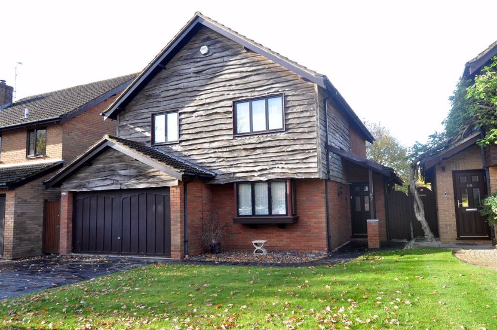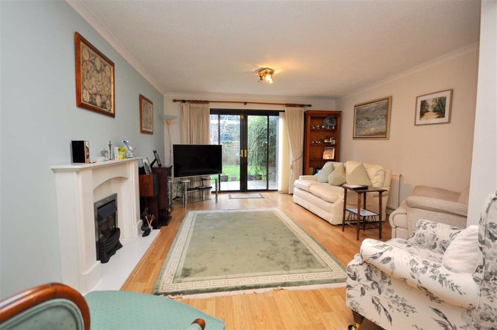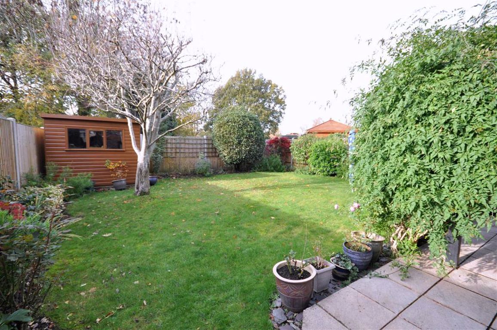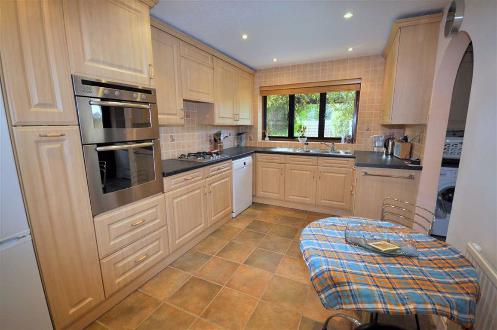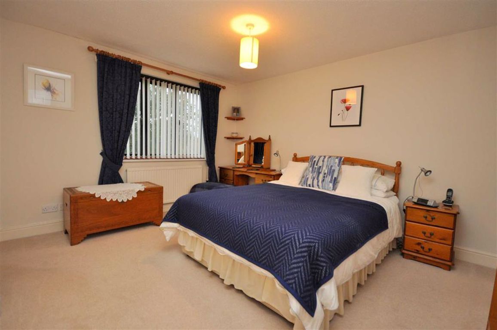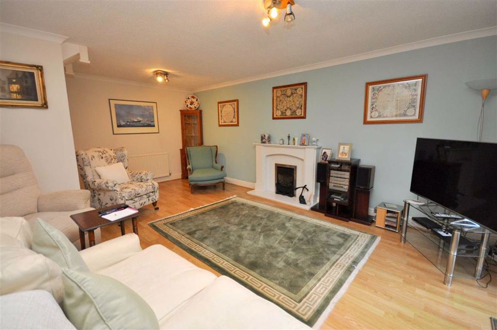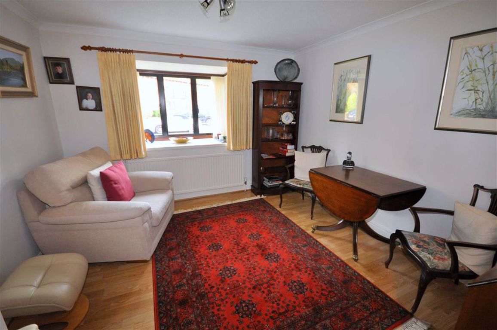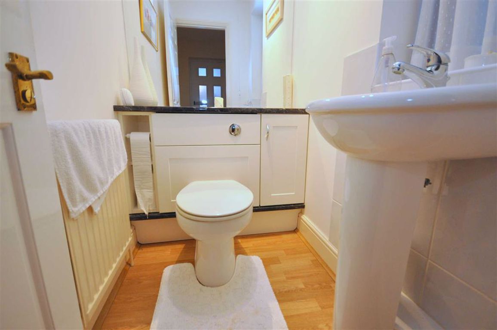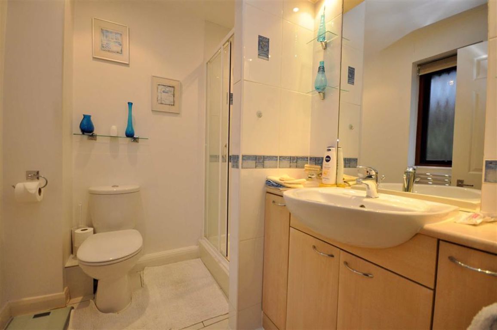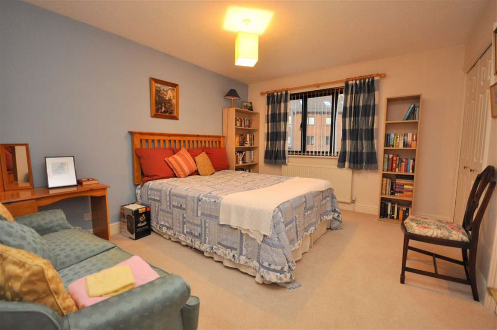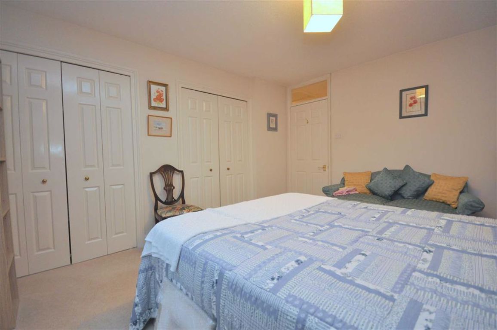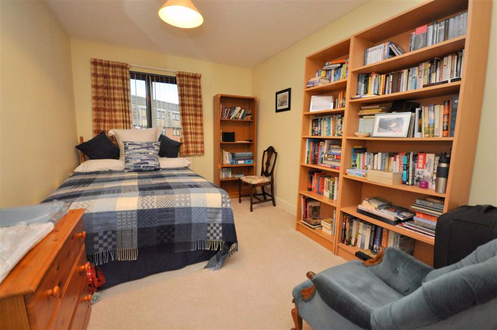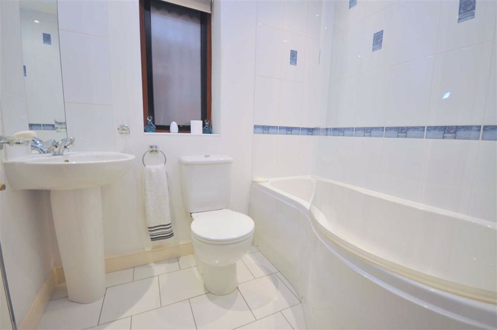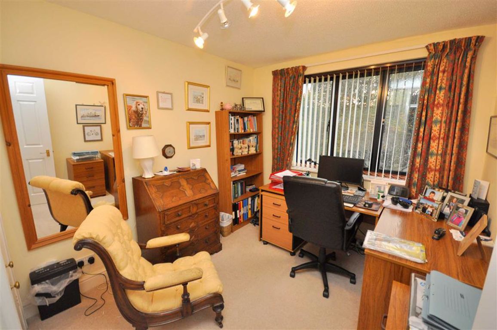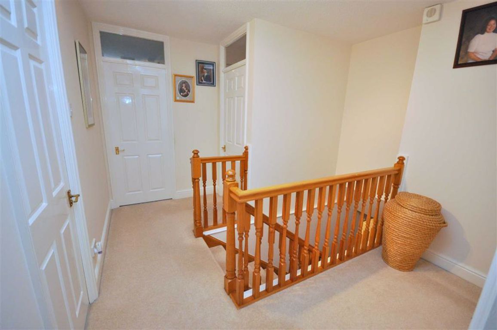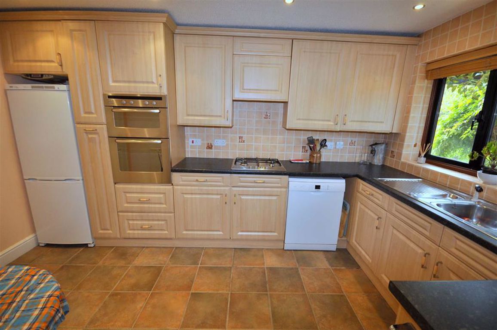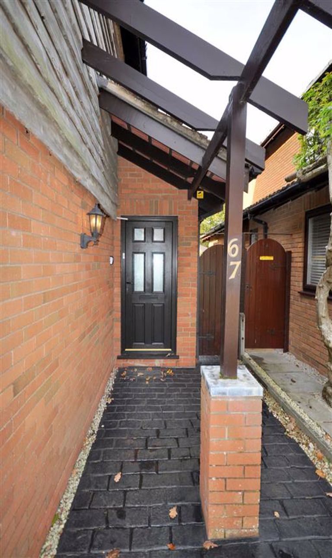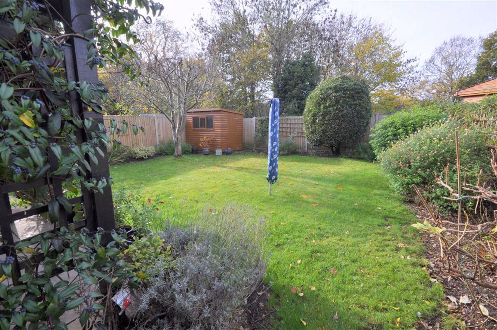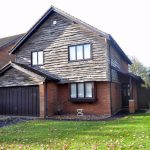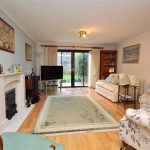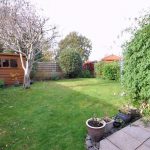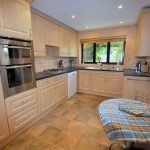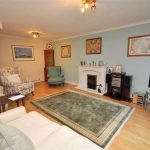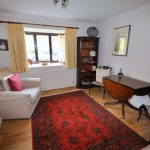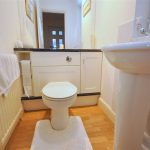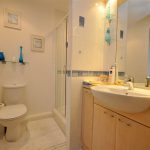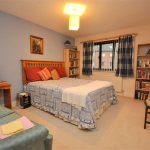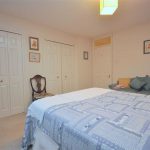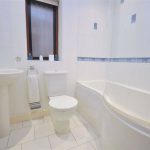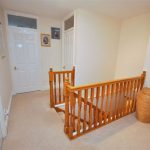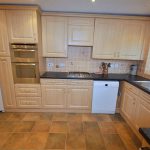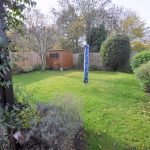High Oaks Close
Property Features
- FOUR BEDROOMS
- EVEREST DOUBLE GLAZING
- STROLL OF LOCKS HEATH CENTRE
- WATER SOFTENER
- NO CHAIN
- DOUBLE GARAGE
- WEST FACING PRIVATE GARDEN.
Property Summary
The upper front and side elevations of this detached house are clad in white elm and make this a distinctive and attractive four bedroom detached house built by Messrs Bartlett & Gilbert in the 1980's . Our client has lived here for many years and it is very convenient being a few minutes stroll to the Locks Heath Centre with its Waitrose supermarket and excellent amenities including shops, cafe, health centre, library and community centre etc. This spacious house is ideal for the growing family. The property has quality Everest slim profile aluminium double glazing and a water softener. VIEWING ESSENTIAL.
Full Details
ENTRANCE HALL
Replacement composite front door. Double radiator. Double glazed window. Stairs to first floor. Under stairs cupboard. Laminate flooring.
CLOAKROOM 1.73 x 1.07
Fitted with Low level WC with concealed cistern. Mirror. Laminate flooring. Pedestal wash hand basin. Radiator. Double glazed window.
LOUNGE 5.94 x 4.07
Gas coal fire set in attractive fire surround. Coved ceiling. Two double radiators. Double glazed patio doors to rear garden. Laminate flooring.
DINING ROOM 3.37 x 3.59
Double glazed window. Laminate flooring. Spotlights. Radiator.
KITCHEN BREAKFAST ROOM 4.05 x 2.71
Fitted with a range of wall and base units topped with laminate work surfaces. 1½ bowl single drainer sink unit with mixer taps and waste disposal unit. Tiled splash backs. Gas hob. Bosch built in eye level double oven and grill. Pull out larder unit. Plumbing for dishwasher. Ceramic tiled floor. Double glazed window. Radiator. Downlighters. Radiator. Archway to Utility Room.
UTILITY ROOM 2.17 x 1.07
Wall cupboards one which contains boiler for central heating and hot water (1 year guarantee remaining). Laminate work surface. Plumbing for washing machine. Space for tumble drier. Spotlights. Fusebox. Ceramic tiled floor.
LANDING
Access to loft via ladder. Airing cupboard with lagged hot water tank and shelving.
BEDROOM ONE 4.09 x 3.40
Two double wardrobes. Double glazed window. Radiator. Door to En suite.
EN SUITE 2.14 x 2.09 max
Low level WC. Wash hand basin in vanity unit. Fully tiled power shower cubicle. Ceramic tiled floor. Radiator. Double glazed window. Down lighters. Flat plastered ceiling. Shaver point.
BEDROOM TWO 3.97 x 3.41
Two double wardrobes. Double glazed window. Radiator.
BEDROOM THREE 3.98 x 2.73
One double wardrobe. Double glazed window. Radiator.
BEDROOM FOUR 2.97 x 2.71
One double wardrobe. Double glazed window. Radiator.
BATHROOM 2.08 x 1.66
P-shaped shower bath with mixer taps and power shower over. Corner wash hand basin. Low level WC. Radiator. Double glazed window.
FRONT GARDEN
Double width imprinted concrete drive and path with hardstanding leading to double garage. Lawned area. Gate giving access to rear garden. CCTV overlooking front and rear garden.
GARAGE 5.58 x 4.8
With remote control double door with manual over ride. Water meter. Door to rear garden. Water softener. Power and light. CCTV over.
REAR GARDEN
Westerly rear garden with lawn patio, shed and large pergola covered with honeysuckle and jasmine. Bay tree. Rowan tree. Outside tap. CCTV to rear.
COUNCIL TAX BAND
Fareham Borough Council - Band F.
Directions
From Park Gate proceed along Locks Road at the roundabout take the third exit into Centre Way and then first left into High Oaks Close.
AGENTS NOTE: Checks have not been made of the services to the property, or of any equipment/appliances which may be included in the sale. Prospective purchasers should therefore arrange for their own inspection/tests to be carried out. Any figures regarding costs,charges or council tax should be checked independently whilst dimensions should not be relied upon for purchasing carpets or other items where accurate measurements are required.
VIEWING STRICTLY BY APPOINTMENT WITH IVENS & CO ON (01489) 565636
