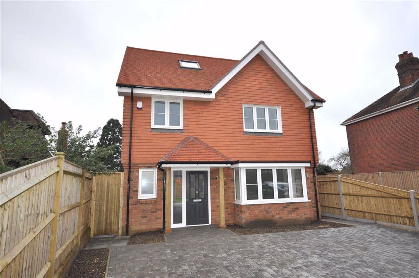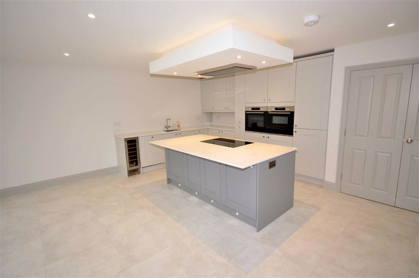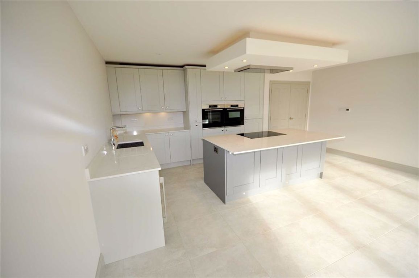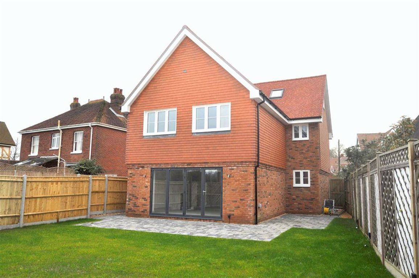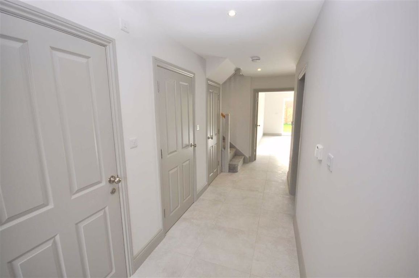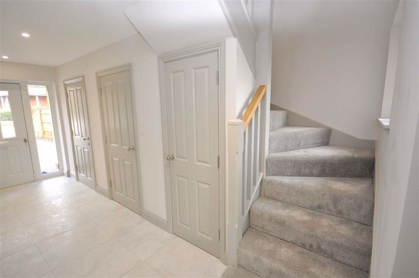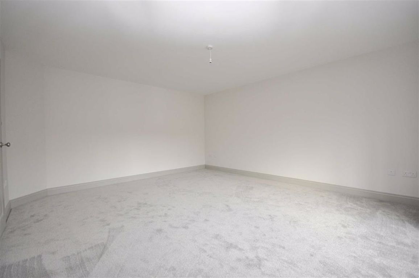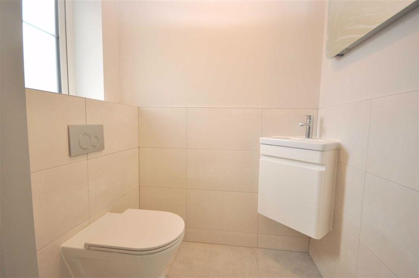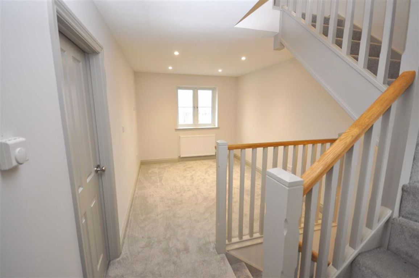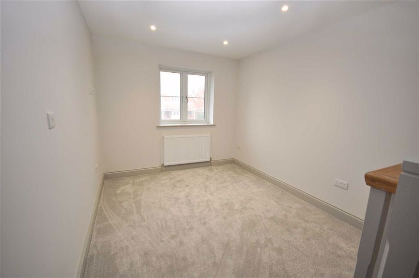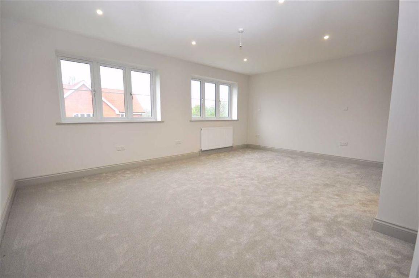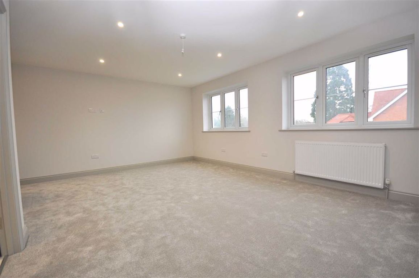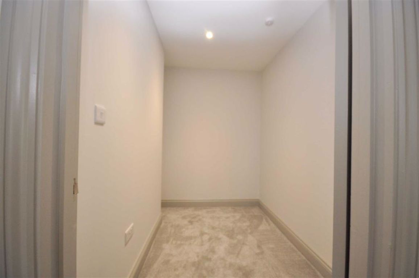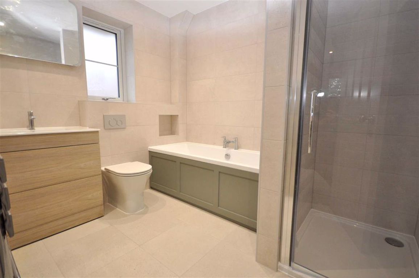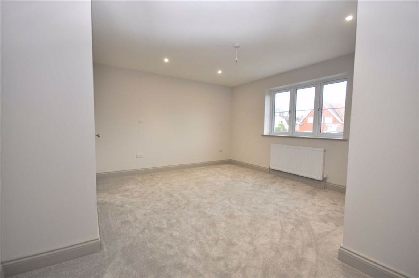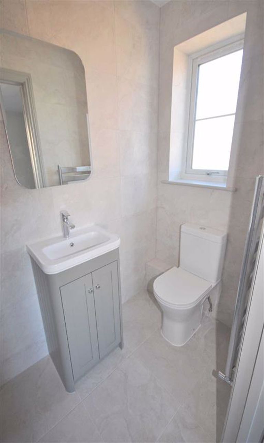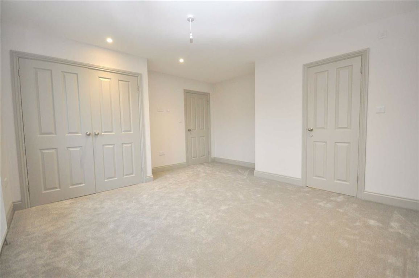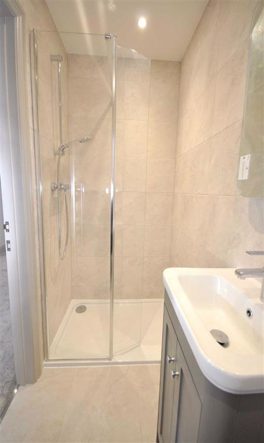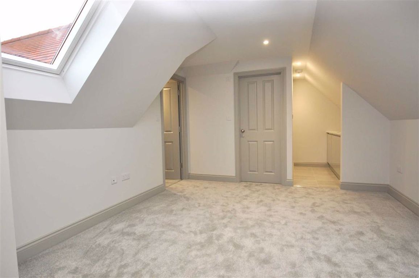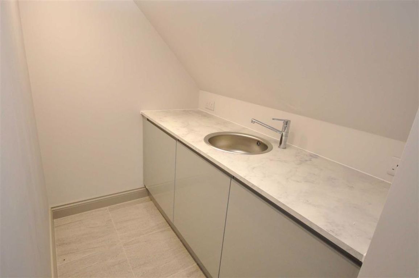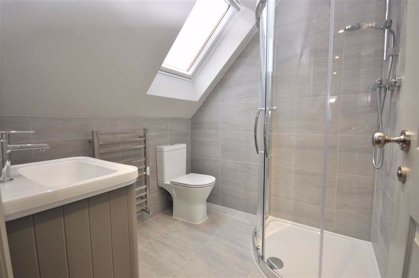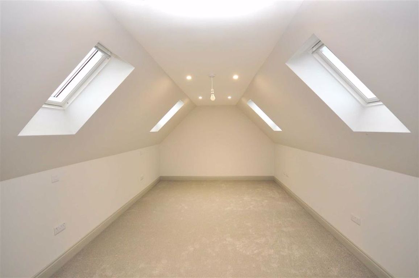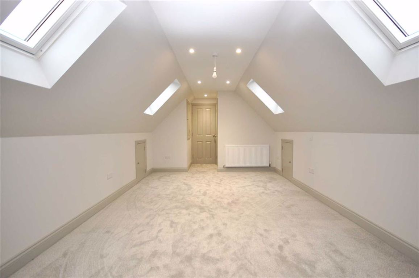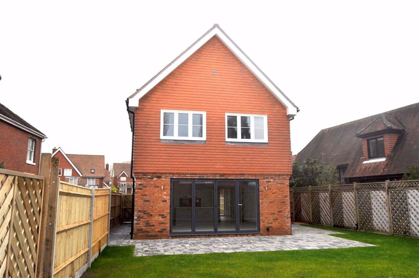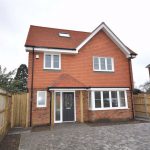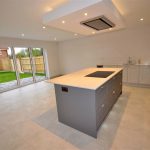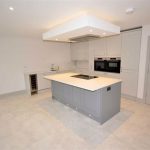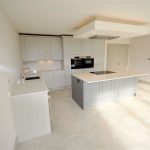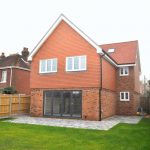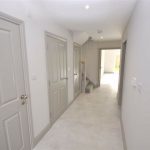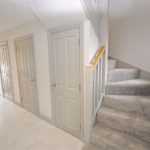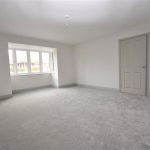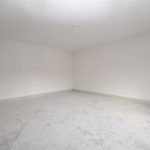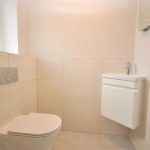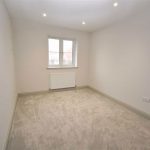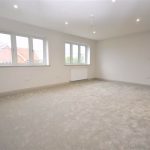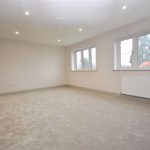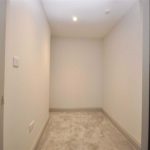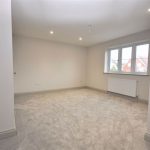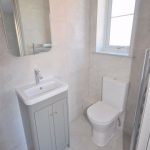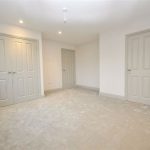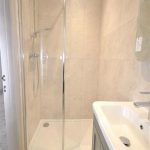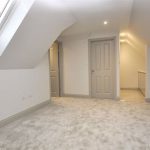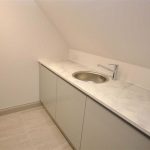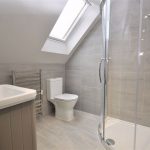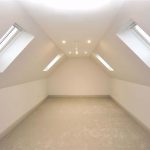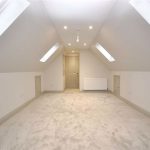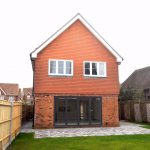Holly Hill Lane, Sarisbury Green
Property Features
- HOLLY HILL LANE LOCATION
- BRAND NEW DETACHED HOUSE
- THREE STOREY
- FLEXIBLE ACCOMODATION
- SELF CONTAINED SECOND FLOOR SUITE
- SPACIOUS BEDROOMS
- THREE EN-SUITES
Property Summary
Full Details
OVERHANG PORCH
With front door leading to:
ENTRANCE HALL
Flat plastered ceiling. Tiled floor with underfloor heating. LED downlighters.
CLOAKROOM
Low level WC with concealed cistern. Wash hand basin with mixer taps. Flat plastered ceiling. Tiled floor with underfloor heating. Half tiled walls. LED downlighters. Extractor fan. Upvc double glazed window.
UTILITY
Base unit with work surface. Plumbing for washing machine. Stainless steel single drainer sink unit with mixer taps. Wall mounted boiler. Flat plastered ceiling. Tiled floor with underfloor heating. LED downlighters.
LOUNGE
Upvc double glazed deep bay window. Flat plastered ceiling. Tiled floor with underfloor heating. LED downlighters. TV points.
KITCHEN FAMILY ROOM
Fitted with quality range of wall and base units topped with work surfaces and matching upstand. Soft close doors and drawers. Inset stainless steel sink unit with Insinkerator instant hot water mixer tap. Wine cooler. Pull out larder unit. Bosch built in electric oven. Bosch combi oven with heated plate drawer. Integrated fridge freezer. Bosch integrated dishwasher. Central island unit with five ring induction hob, breakfast bar, pan drawers. Suspended over island unit is an extractor fan with down lighters and concealed led uplighters. Built in waste bins. Flat plastered ceiling. Tiled floor with underfloor heating. LED downlighters. Four pane bi fold doors to garden.
FIRST FLOOR LANDING
With large study area. TV point. Flat plastered ceiling. LED downlighters. Radiator. Stairs to second floor.
BEDROOM ONE
Flat plastered ceiling. LED downlighters. Two bedside light switches. TV point. Two Upvc double glazed windows to rear. Two radiators.
WALK IN DRESSING ROOM
Flat plastered ceiling. LED downlighters. Radiator.
EN SUITE BATHROOM
With double ended bath with central mixer taps. Wash hand basin in vanity unit. Low level WC with concealed cistern. Flat plastered ceiling. LED downlighters. Separate shower cubicle. Extractor fan. Upvc double glazed window. Chrome ladder style radiator.
BEDROOM TWO
Flat plastered ceiling. Built in double wardrobes. TV point. LED downlighters. Two bedside light switches. Upvc double glazed window to front elevation. Radiator.
EN SUITE
With walk in shower. Wash hand basin set in vanity unit with mixer taps. Low level WC. Chrome ladder style radiator. Extractor fan. Flat plastered ceiling. Tiled floor. LED downlighters. Upvc double glazed window to side elevation.
SECOND FLOOR LANDING
Upvc double glazed window to side. Flat plastered ceiling. LED downlighters.
LOUNGE
Flat plastered ceiling. LED downlighters. Two Velux windows to front and rear. Radiator.
KITCHENETTE
Fitted with base units and circular sink unit. Tiled floor.
BEDROOM THREE
Four Velux windows to side elevations. Eaves storage cupboard. Airing cupboard with hot water tank. Separate storage cupboard. Flat plastered ceiling. LED downlighters. Radiator.
EN SUITE SHOWER ROOM
Corner shower cubicle. Low level WC. Wash hand basin in vanity unit. Chrome ladder style radiator. Tiled floor. Tiled walls. Flat plastered ceiling. LED downlighters. Extractor fan. Velux window.
FRONT GARDEN
With blocked hardstanding for cars.
REAR GARDEN
South facing garden laid to lawn with stone patio.
Directions
From Park Gate proceed West along Bridge Road, turn left into Barnes Lane and first right into Holly Hill Lane.
AGENTS NOTE: Checks have not been made of the services to the property, or of any equipment/appliances which may be included in the sale. Prospective purchasers should therefore arrange for their own inspection/tests to be carried out. Any figures regarding costs,charges or council tax should be checked independently whilst dimensions should not be relied upon for purchasing carpets or other items where accurate measurements are required.
VIEWING STRICTLY BY APPOINTMENT WITH IVENS & CO ON (01489) 565636
