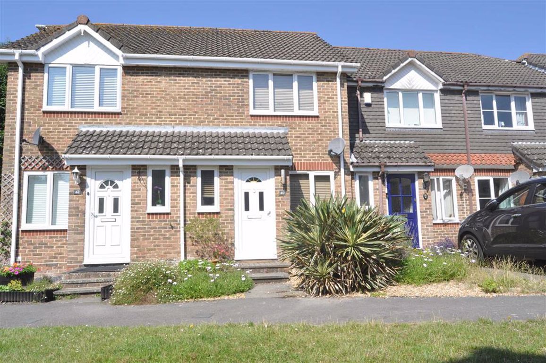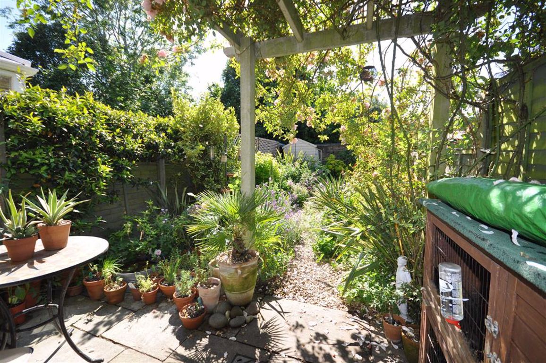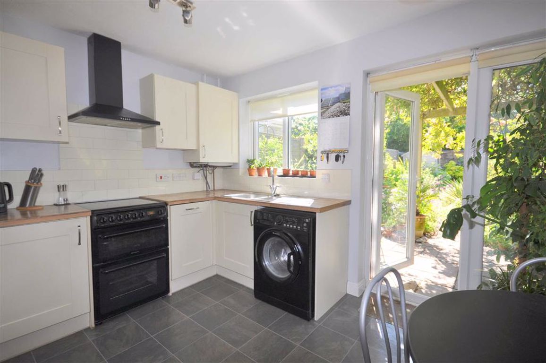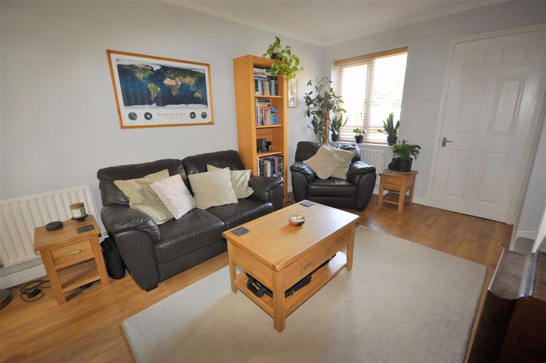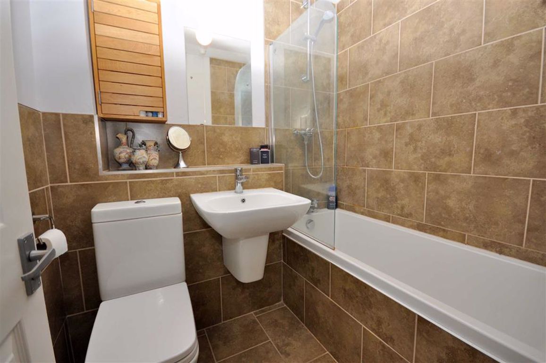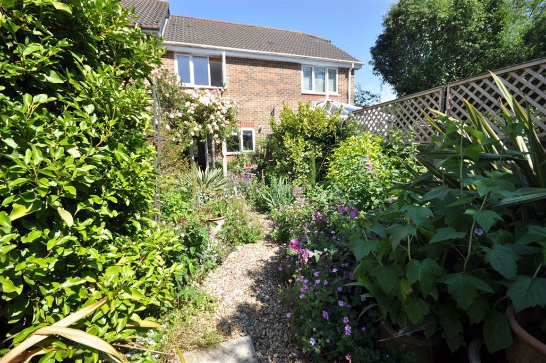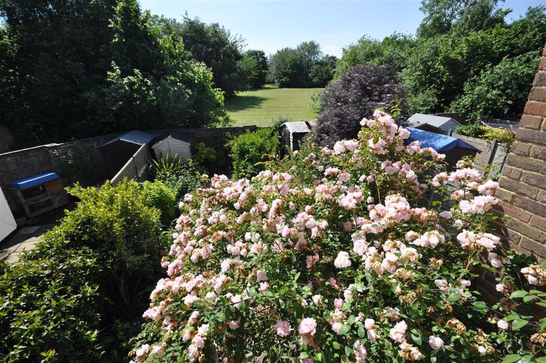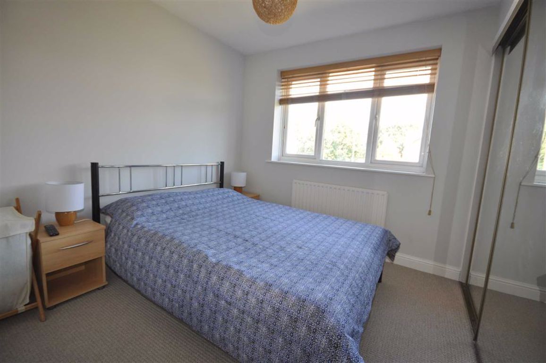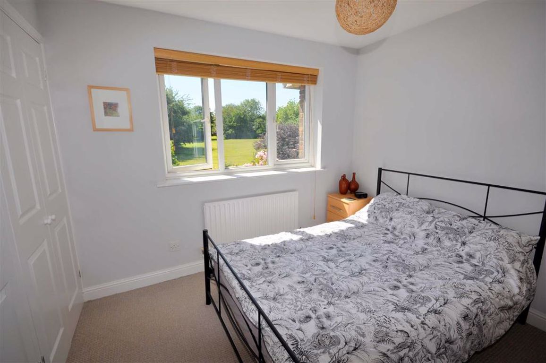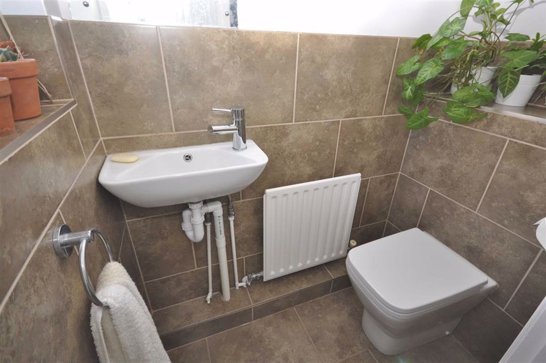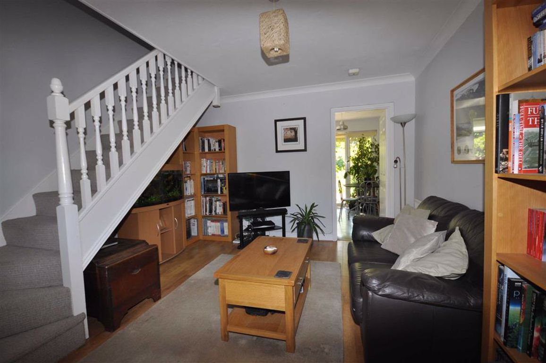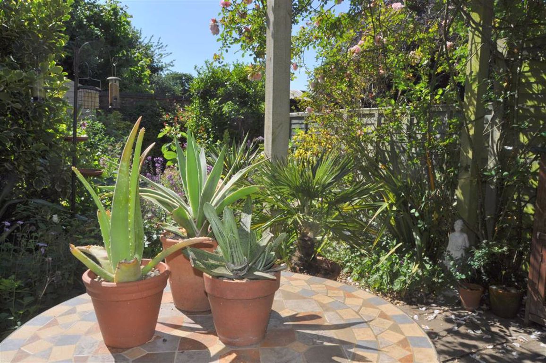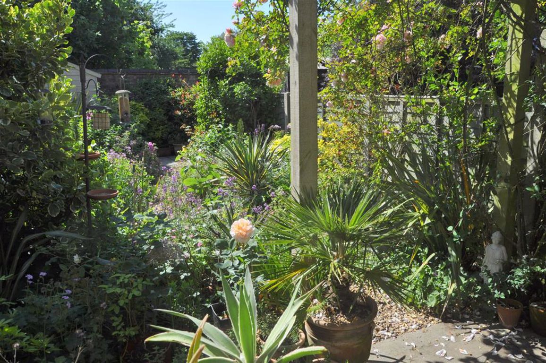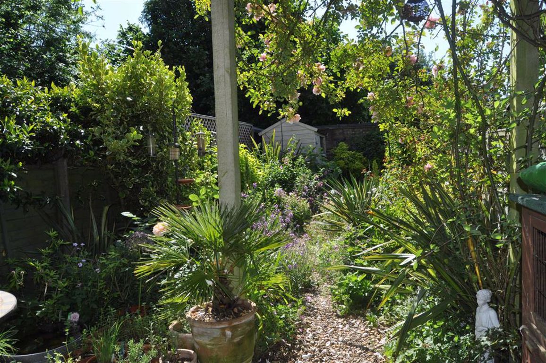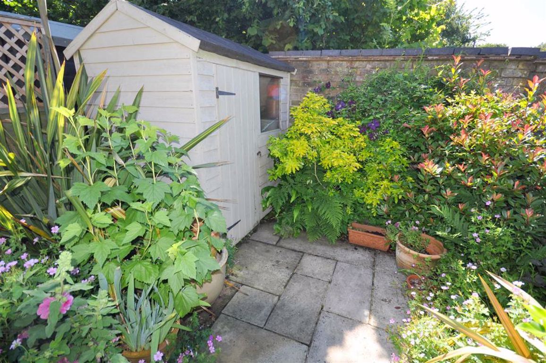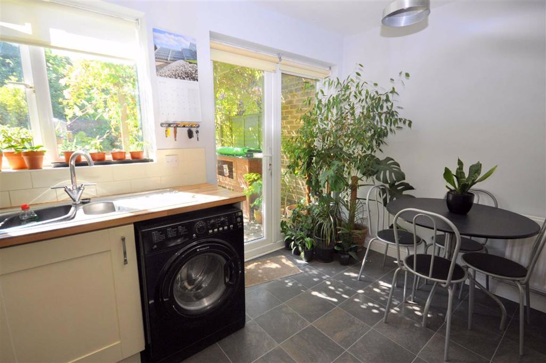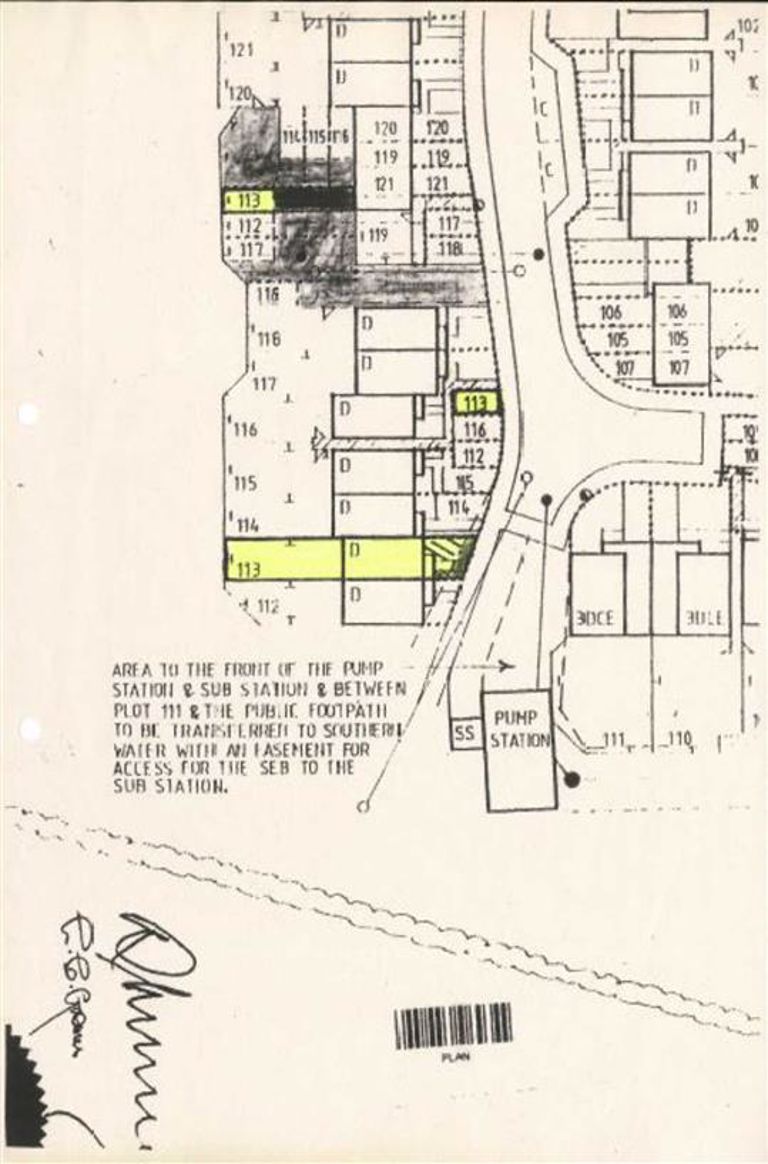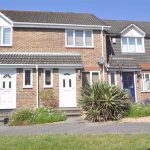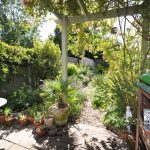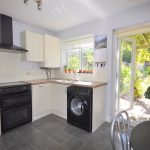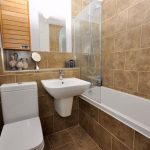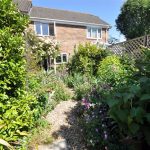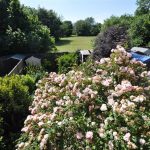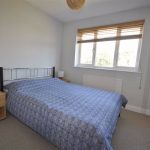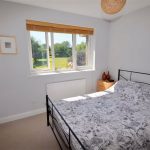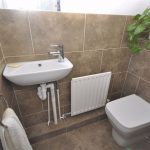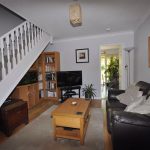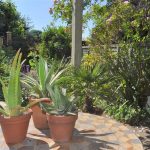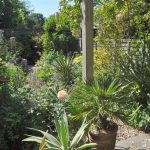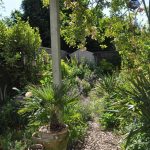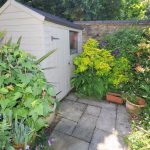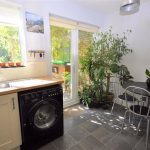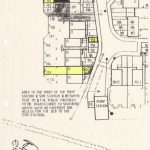Albacore Avenue
Property Features
- TWO BEDROOMS
- LANDSCAPED WEST FACING GARDEN
- BACKS ONTO PARKLAND
- REFITTED BATHROOM
- REFITTED CLOAKROOM
- TWO ALLOCATED PARKING SPACES
Property Summary
Full Details
HALL/LOBBY
UPVC double glazed front door. Door to lounge and door to:-
CLOAKROOM 1.6 x 0.9
UPVC double glazed obscure glass window to front elevation. Refitted with wall mounted wash hand basin. Low level WC. Half tiled walls and floor.
LOUNGE 4.37 x 3.68
UPVC double glazed window to front elevation. TV point. Telephone point. Stairs to first floor landing. Two radiators. Door to:-
KITCHEN DINER
Fitted with a range of matching wall and base units in pale cream with roll top work surfaces over. Stainless steel single drainer sink unit with mixer taps. UPVC double glazed window to rear elevation. Integrated dish washer. Space and plumbing for washing machine. Combi boiler for central heating and hot water replaced October 2013. Vinyl flooring. Spotlights.
DINING AREA:
UPVC double glazed French doors leading to rear garden. Radiator. Vinyl flooring. Spotlights.
LANDING
Loft access. Storage cupboard.
BEDROOM ONE 2.97 x 2.69
UPVC double glazed window to rear elevation. Radiator. Built in double wardrobe.
BEDROOM TWO 2.69 x 2.64
PVC double glazed window to front elevation. Radiator. Built in wardrobe.
BATHROOM
Refitted with panelled bath with shower mixer taps. Pedestal wash hand basin. Low level w/c. Radiator. Extractor fan. Part tiled walls and floor Tiled flooring.
FRONT GARDEN
Open plan front garden.
PARKING
Two allocated spaces.
REAR GARDEN
Landscaped rear garden with pergola covered with climbing roses. Gravel path to shed with the adjacent borders filled with perennials and shrubs.
Directions
From Warsash proceed East along Warsash Road at the roundabout take the third exit into
AGENTS NOTE: Checks have not been made of the services to the property, or of any equipment/appliances which may be included in the sale. Prospective purchasers should therefore arrange for their own inspection/tests to be carried out. Any figures regarding costs,charges or council tax should be checked independently whilst dimensions should not be relied upon for purchasing carpets or other items where accurate measurements are required.
VIEWING STRICTLY BY APPOINTMENT WITH IVENS & CO ON (01489) 565636
