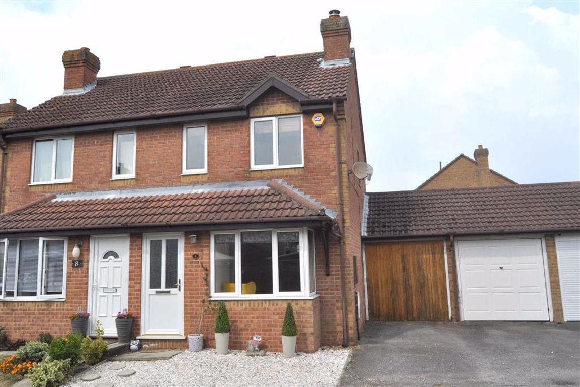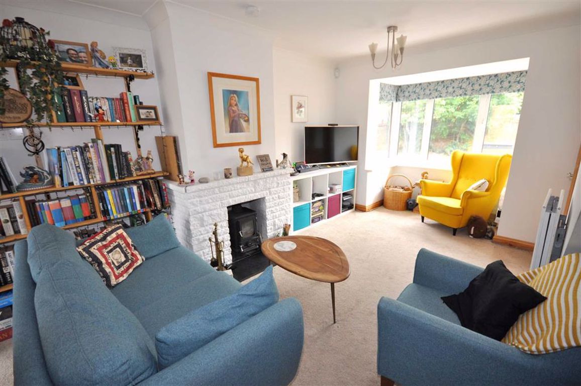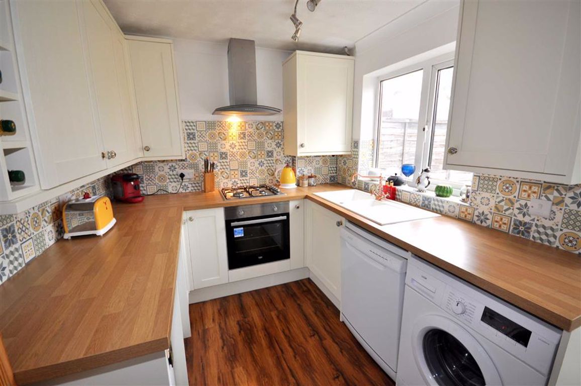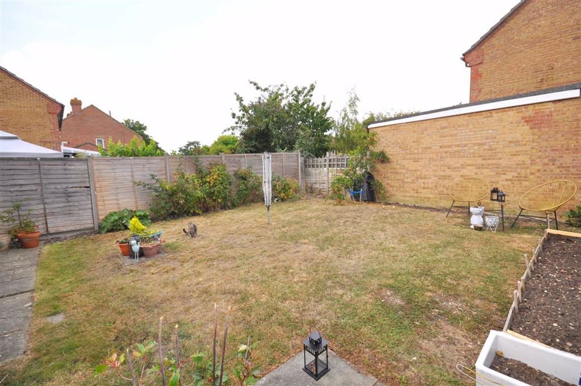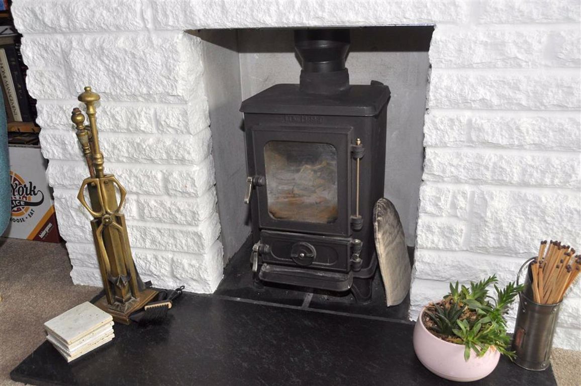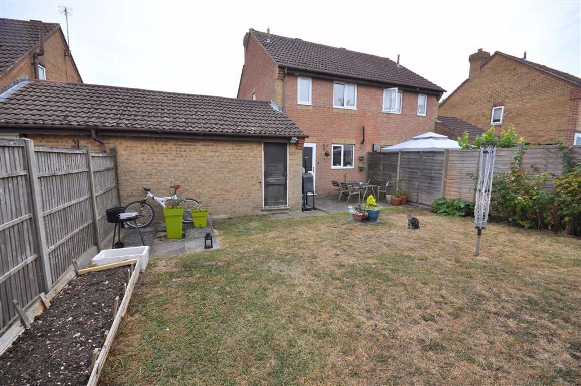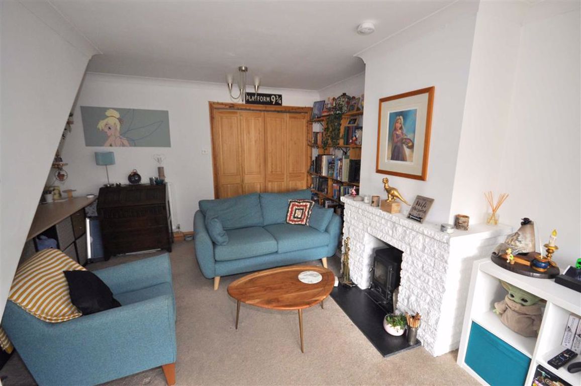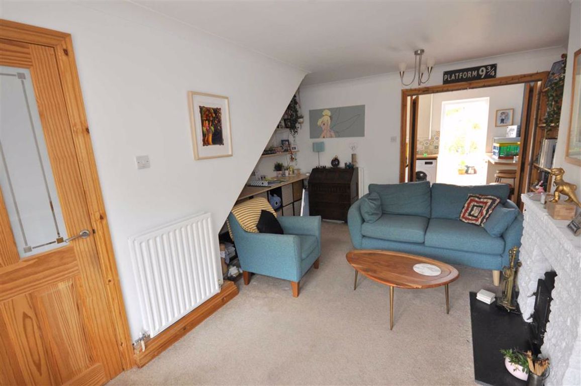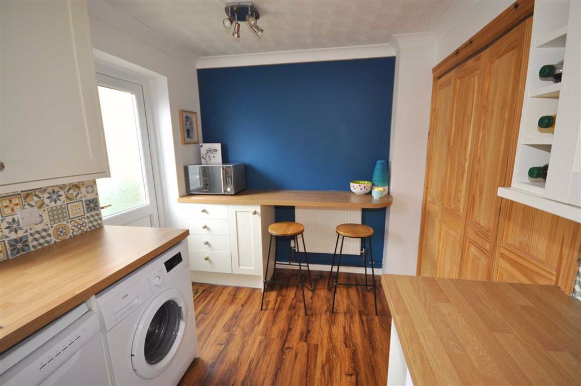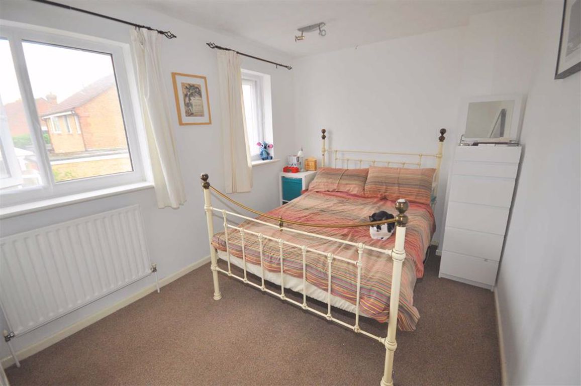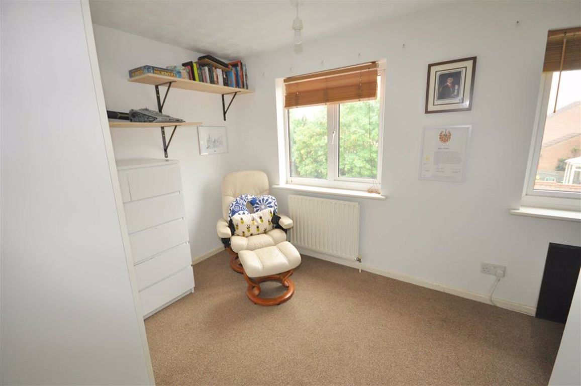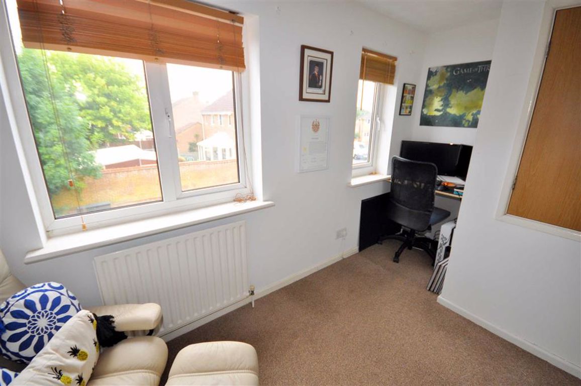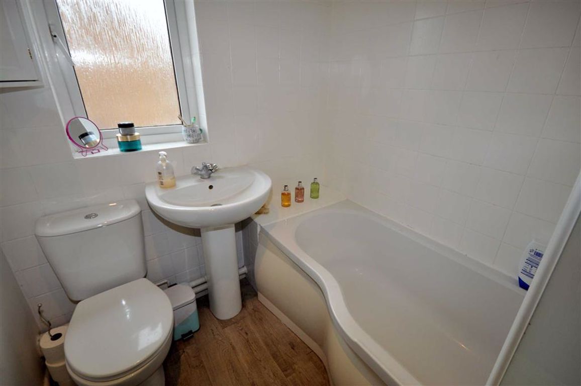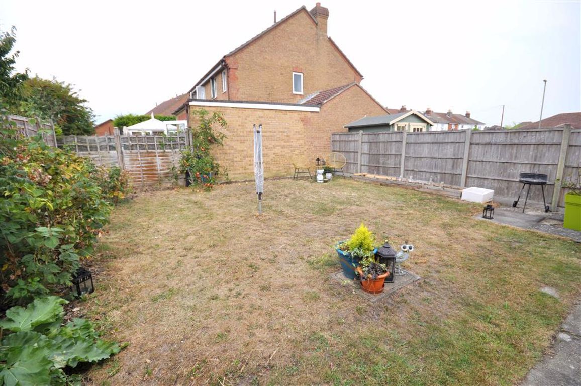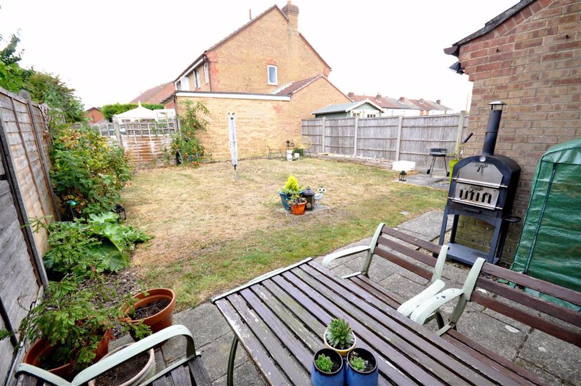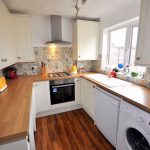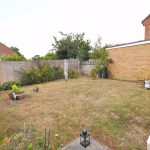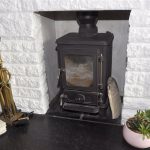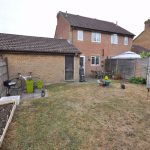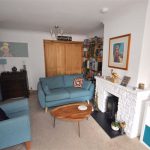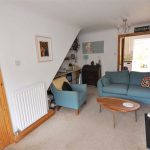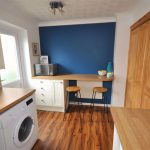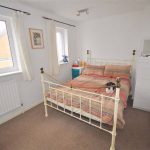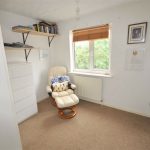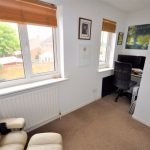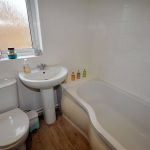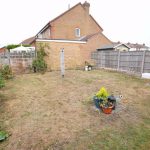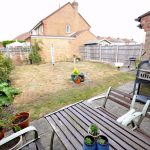Churchill Close Titchfield Common
Property Features
- SEMI DETACHED HOUSE
- TWO BEDROOMS
- FITTED KITCHEN
- DOUBLE GLAZED
- GAS CENTRAL HEATING
- GARAGE
- OFF ROAD PARKING
- GARDEN
- NO CHAIN AHEAD
Property Summary
Full Details
ENTRANCE HALL
Laminate floor.
LOUNGE 5.74 x 3.85
Feature log burner, 1 double radiator, built-in study area with shelving and 1 single radiator. Twin wooden bi fold doors to:
KITCHEN / BREAKFAST ROOM 3.85 x 2.29
Refitted by the vendor with neutral wall & base units topped with contrasting laminate work surfaces. 1 ½ bowl and single drainer resin sink unit with mixer taps over. Attractive tiled splash backs, cupboard housing boiler for central heating and domestic hot water. Space for washing machine and dish washer. Breakfast bar, 1 radiator, laminate flooring, UPVC double glazed window to rear elevation and UPVC double glazed door to rear garden.
LANDING
Access to loft.
BEDROOM ONE 3.85 x 2.48
Two UPVC double glazed windows to rear elevation, two ceiling mounted spotlights, 1 radiator.
BEDROOM TWO 3.85 x 2.77 max
Two UPVC double glazed windows to front elevation, 1 radiator, linen cupboard, small desk.
BATHROOM 1.93 x 1.78
Panelled bath with shower mixer taps over, Low level WC, pedestal wash hand basin, tiled walls, 1 radiator, down lighter with extractor fan.
FRONT GARDEN
Decorative stone finish in front garden and side driveway with off-road vehicle parking, leading to garage.
GARAGE 5.35 x 2.4
With twin garage doors to front driveway and door to rear garden. Power and light.
REAR GARDEN
Part fence and brick walled boundary. Patio and lawned areas with borders. Rotary clothes line.
AGENTS NOTE: Checks have not been made of the services to the property, or of any equipment/appliances which may be included in the sale. Prospective purchasers should therefore arrange for their own inspection/tests to be carried out. Any figures regarding costs,charges or council tax should be checked independently whilst dimensions should not be relied upon for purchasing carpets or other items where accurate measurements are required.
VIEWING STRICTLY BY APPOINTMENT WITH IVENS & CO ON (01489) 565636
