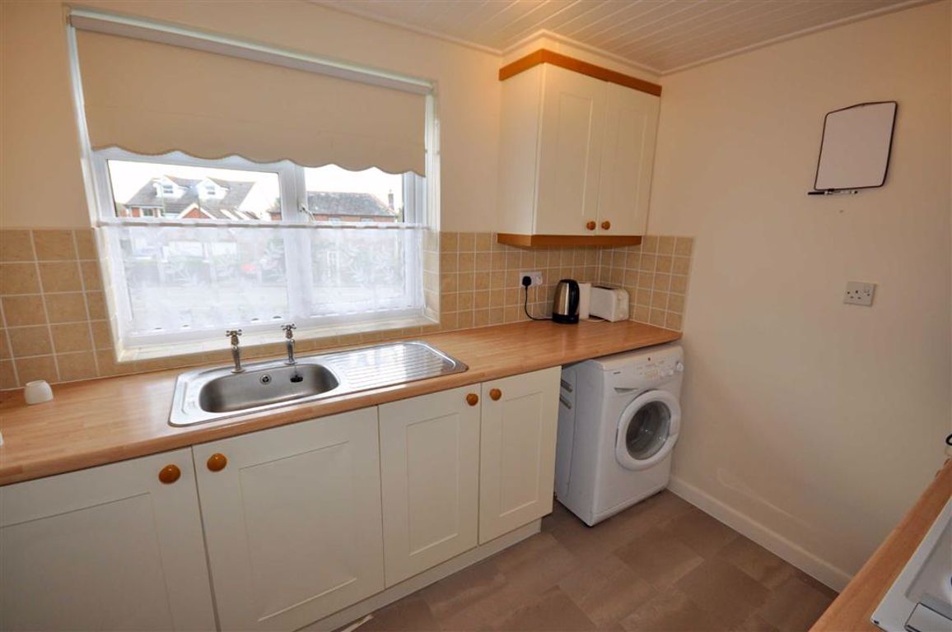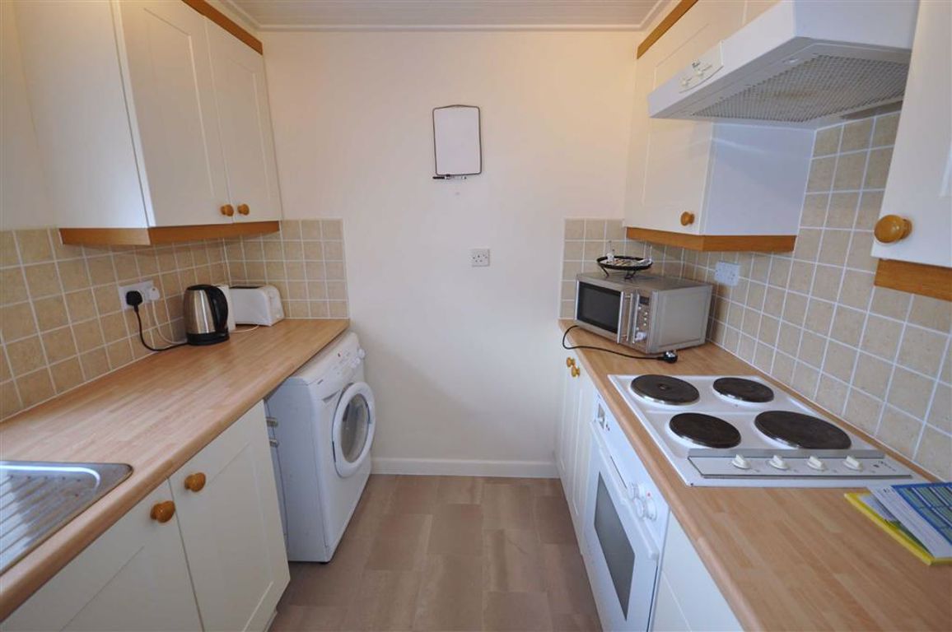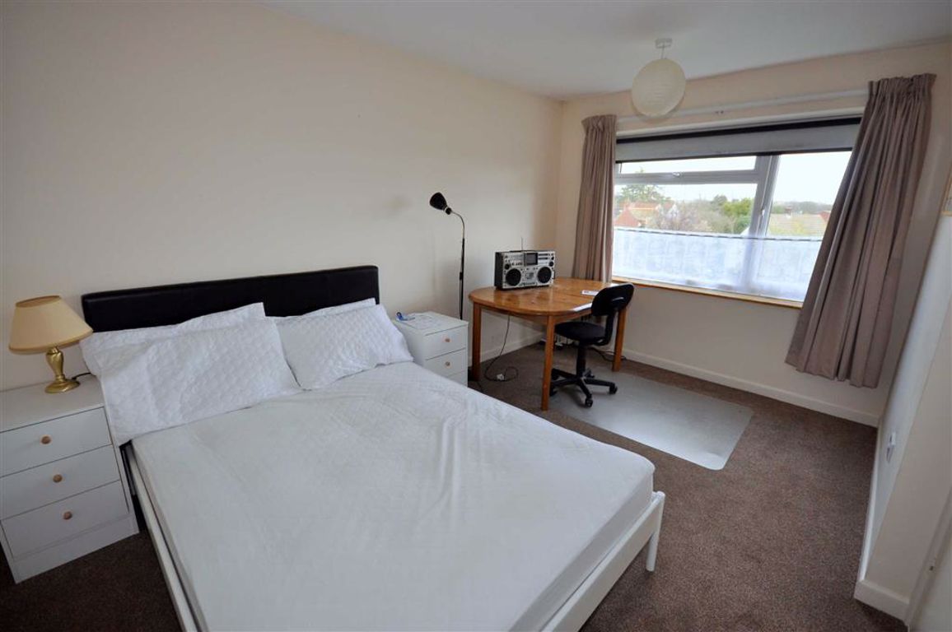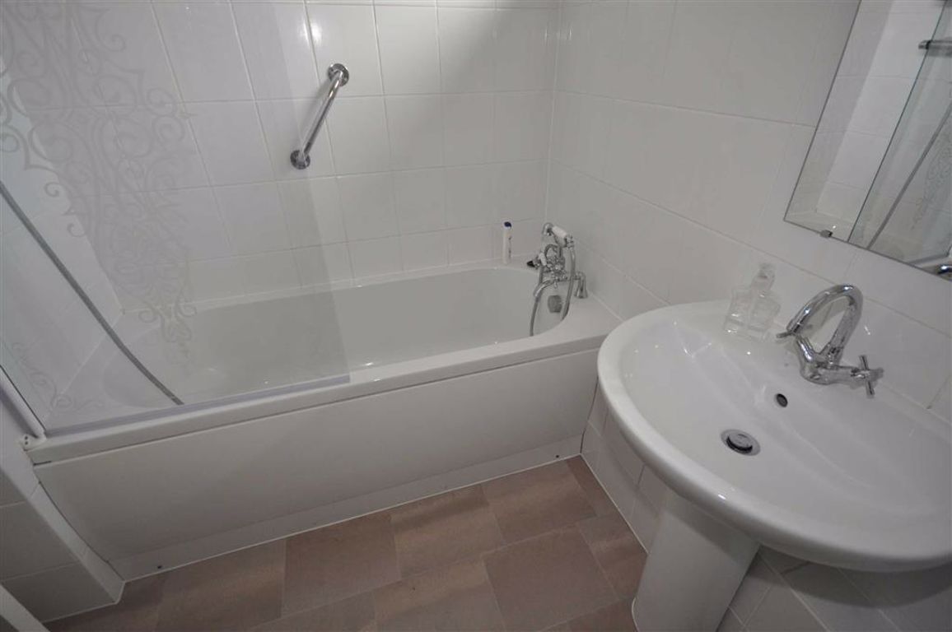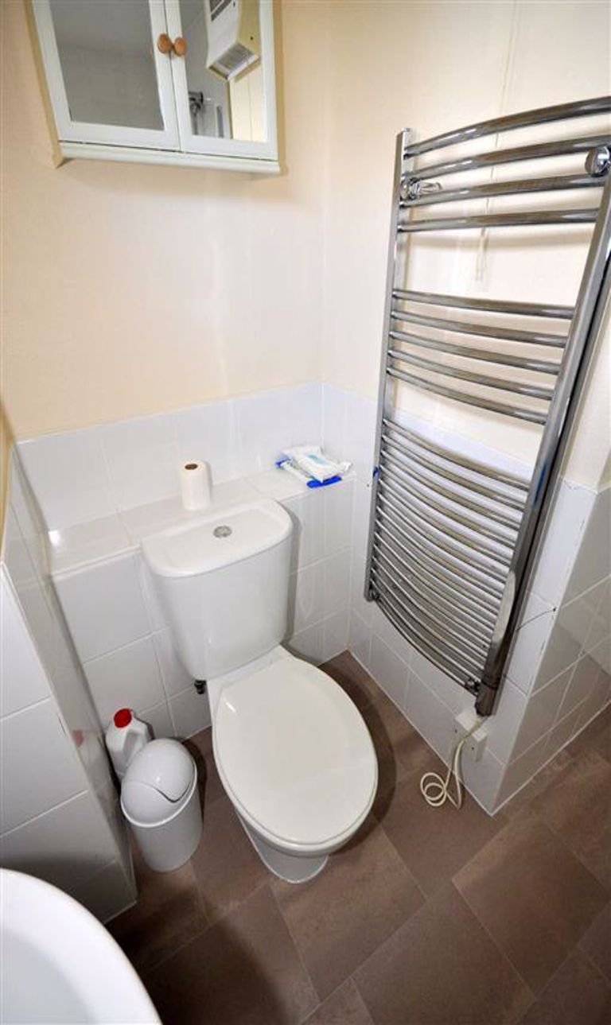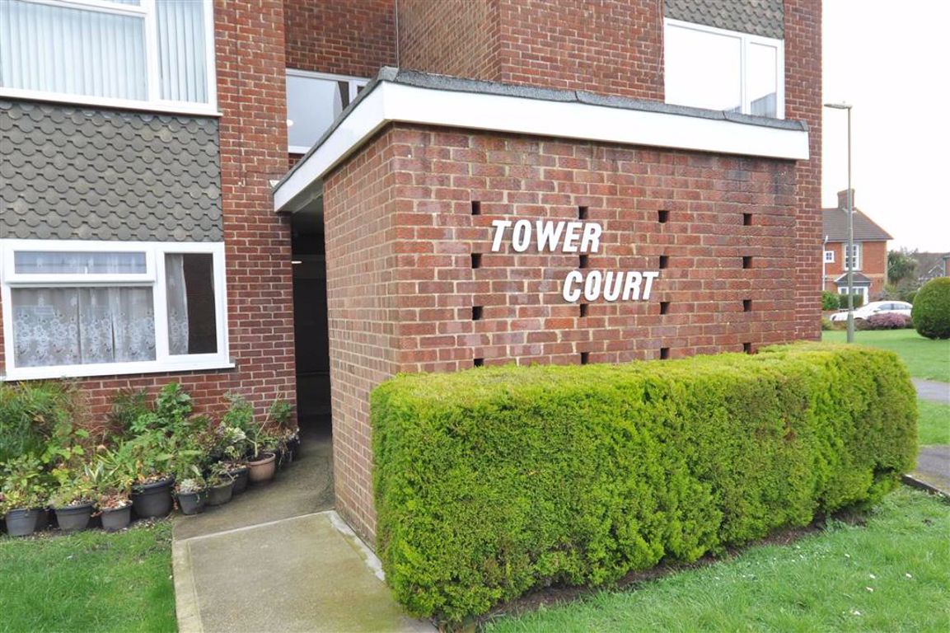Havelock Road
Property Features
- TWO STOREY MAISONETTE
- TWO BEDROOMS
- ELECTRIC HEATING
- DOUBLE GLAZED
- CENTRAL WARSASH VILLAGE LOCATION
Property Summary
Full Details
ENTRANCE HALL
Stairs to first floor. Doors to kitchen and lounge/diner.
KITCHEN 3.27m x 2.27
Fitted with wall and base units topped with contrasting laminate work surface. Stainless steel sink unit with single drainer. Plumbing for washing machine. Electric hob with extractor hood over and built under electric oven. Tiled splashbacks, ceiling with spotlights, vinyl floor and UPVC double glazed window.
LOUNGE DINER 4.16m x 4.54m
Understairs cupboard, UPVC double glazed window, night storage heater, built in larder cupboard.
LANDING
Cupboard housing hot water tank.
BEDROOM ONE 4.16m x 3.37m
UPVC double glazed window and built-in wardrobe.
BEDROOM TWO 3.16m x 2.72
UPVC double glazed window and built-in wardrobe.
BATHROOM 2.38m x 2.2m max
Refitted with white suite. Panelled bath with single mixer tap and separate shower head over. Pedestal wash hand basin, low level WC, vinyl floor, ladder style heated towel rail, electric wall heater, part tiled walls, UPVC double glazed window.
AGENTS NOTE: Checks have not been made of the services to the property, or of any equipment/appliances which may be included in the sale. Prospective purchasers should therefore arrange for their own inspection/tests to be carried out. Any figures regarding costs,charges or council tax should be checked independently whilst dimensions should not be relied upon for purchasing carpets or other items where accurate measurements are required.
VIEWING STRICTLY BY APPOINTMENT WITH IVENS & CO ON (01489) 565636


