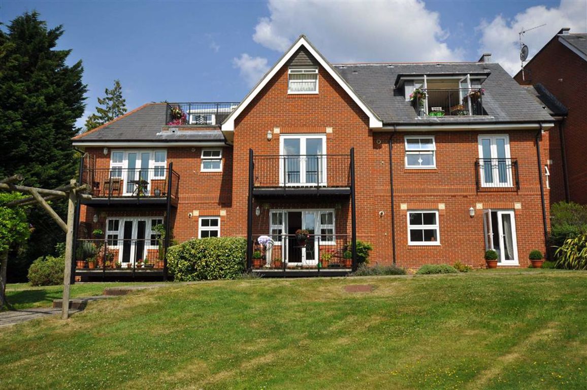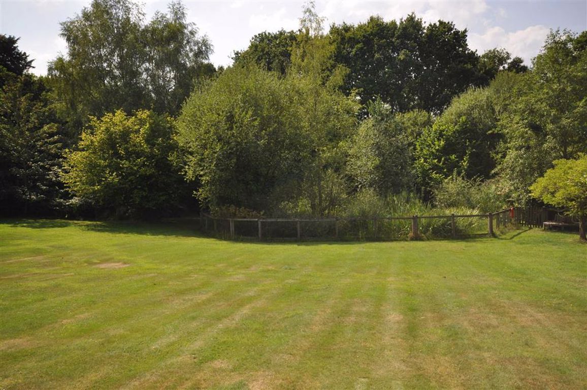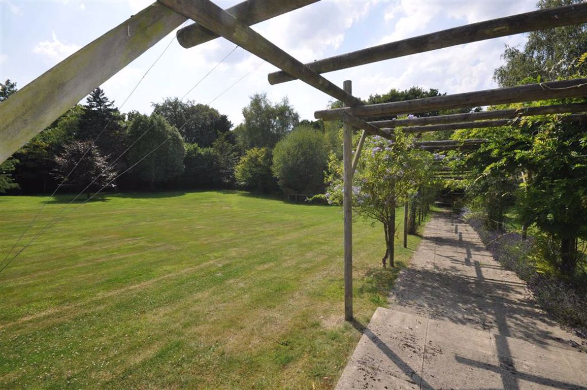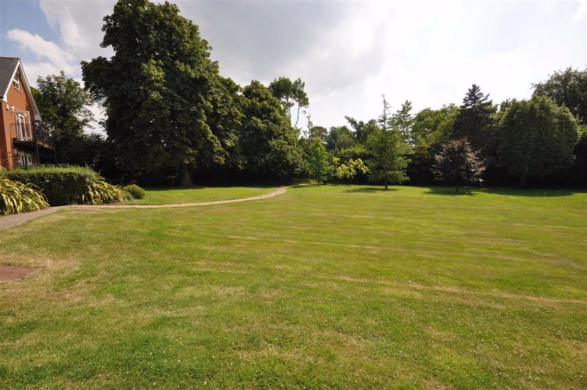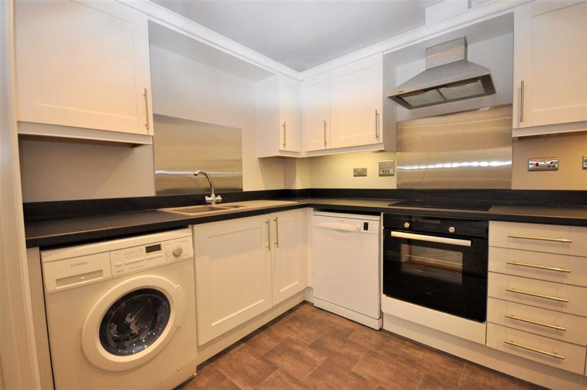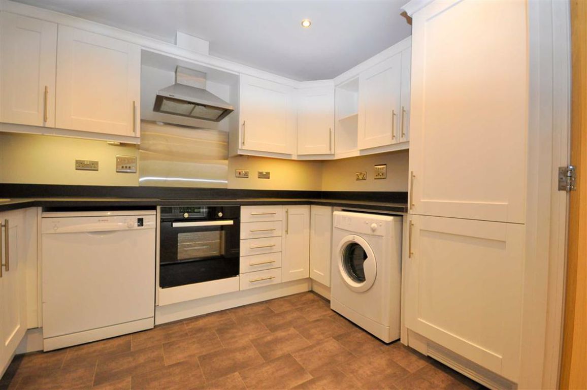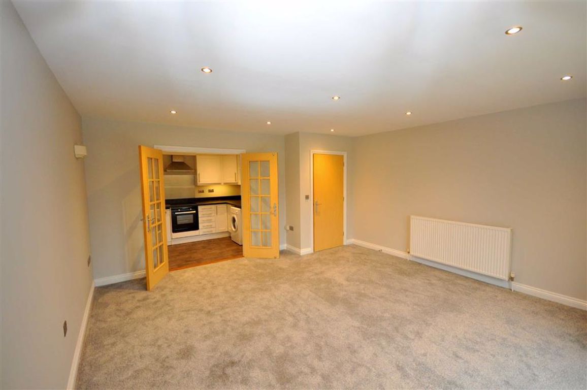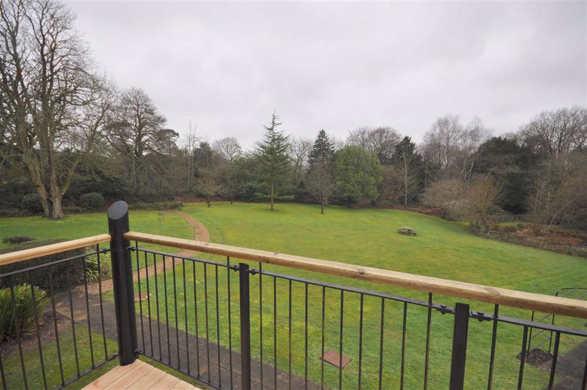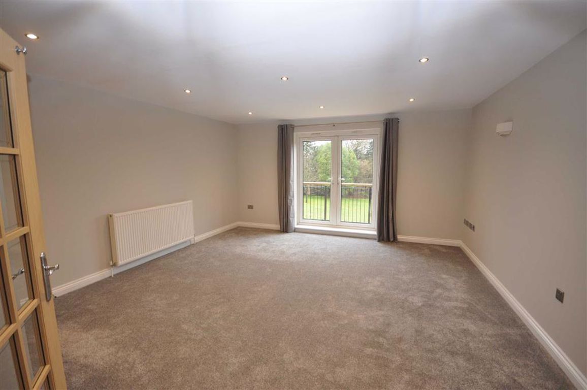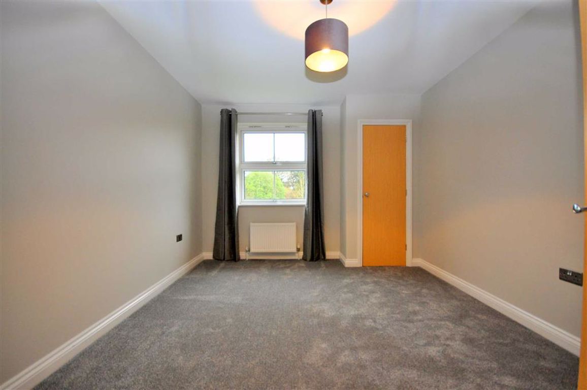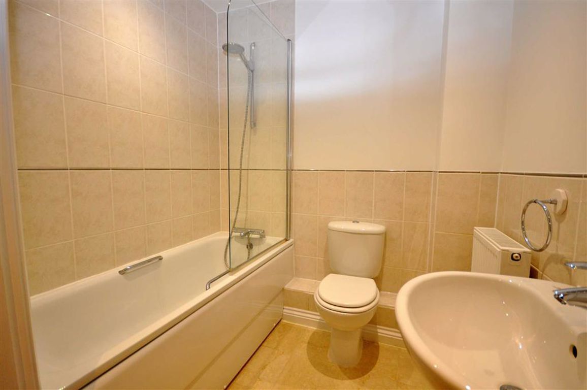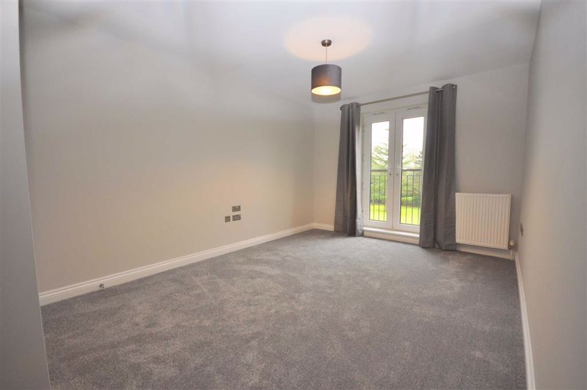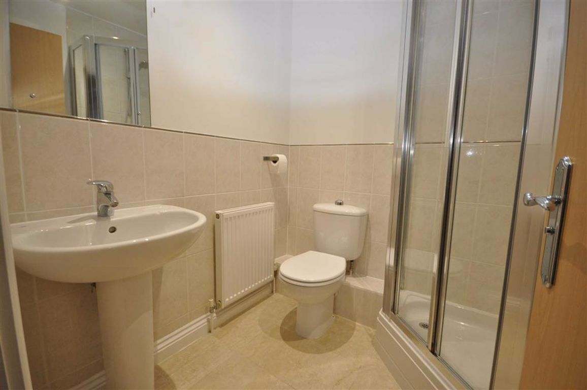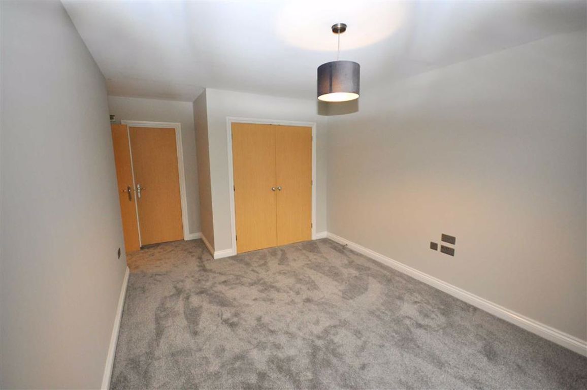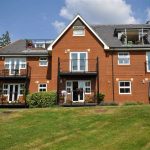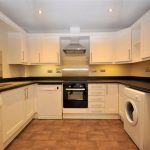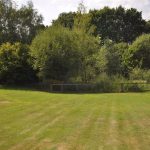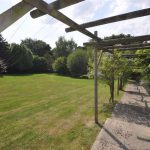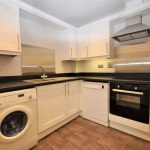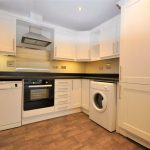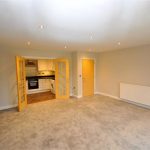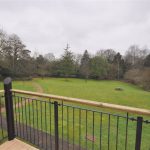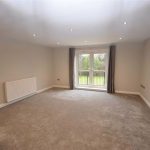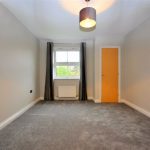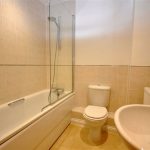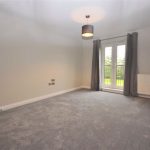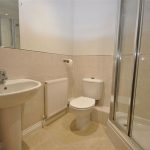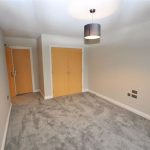Holly Hill Lane
Property Features
- TWO BEDROOMS
- EN SUITE
- LIFT
- 1½ ACRE LANDSCAPED GARDENS
- SHORT WALK MARINA
- BALCONY
- AVAILABLE NOW
- REDECORATED
- NEW CARPETS
Property Summary
Full Details
ENTRANCE HALL
Video entry phone, flat plastered ceiling, wall mounted thermostat, large storage cupboard with electric fuse box, radiator.
LOUNGE 5.03m x 4.72m
Flat plastered ceiling, double radiator, telephone point, Tv point, satellite TV point, twin glazed doors to kitchen and UPVC double glazed french doors to BALCONY Overlooks one and a half acres of communal gardens, lake and woods, west facing, two wall lights.
KITCHEN 3.25m x 2.36m
Range of wall and base units with soft closing doors, one and a half bowl sink init set in formica work surfaces, electric hob with Bosch cooker hood over, Bosch built under electric oven, washing machine, dishwasher, fridge/freezer, tiled splashbacks. Flat plastered ceiling, ceiling mounted spotlights and vinyl flooring.
BEDROOM ONE 4.19m x 3.15m
UPVC twin french doors with Juliette balcony, built in double wardrobes with interior light and radiator.
EN SUITE SHOWER ROOM
Corner shower cubicle, low level WC, pedestal wash hand basin, half tiled walls, shaver/light, mirror, extractor fan, radiator and flat plastered ceiling,
BEDROOM TWO 4.11m x 3.2m
Cupboard housing wall mounted boiler for central heating and domestic hot water, radiator, UPVC double glazed window overlooking gardens, flat plastered ceiling..
BATHROOM
White suite comprising of panelled bath with mixer tap, bath area fully tiled, low level W.C pedestal washbasin, shaver/light, extractor fan, radiator and flat plastered ceiling.
OUTSIDE
Set in one and half acre of landscaped gardens. Two allocated parking spaces.
Directions
From our offices in Park Gate proceed in a westerly direction along Bridge Road then turning left into Barnes Lane, first right into Holly Hill Lane and right into Crableck Lane where Southwinds Court can be found on the right hand side.
AGENTS NOTE: Checks have not been made of the services to the property, or of any equipment/appliances which may be included in the sale. Prospective purchasers should therefore arrange for their own inspection/tests to be carried out. Any figures regarding costs,charges or council tax should be checked independently whilst dimensions should not be relied upon for purchasing carpets or other items where accurate measurements are required.
VIEWING STRICTLY BY APPOINTMENT WITH IVENS & CO ON (01489) 565636
