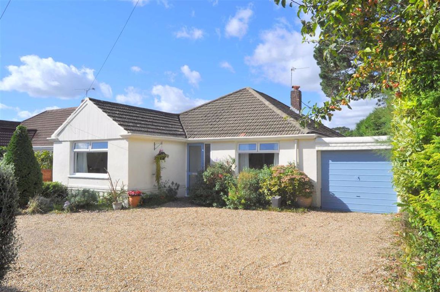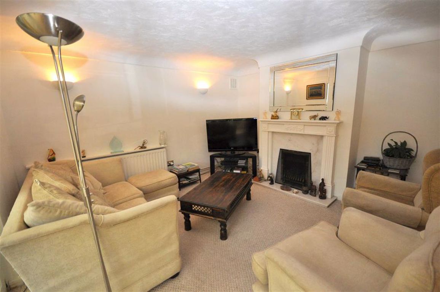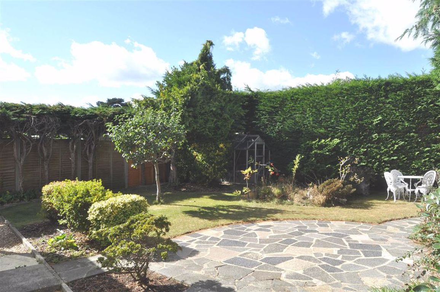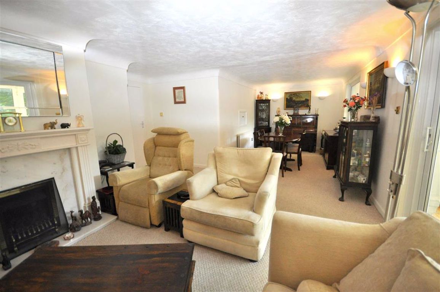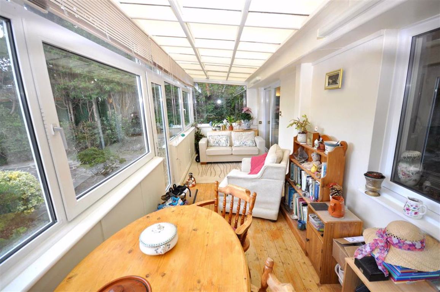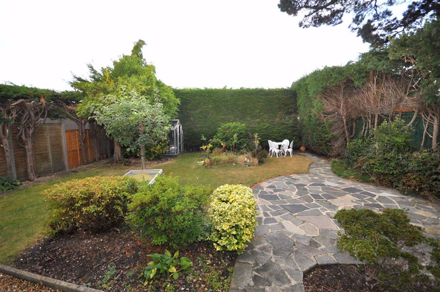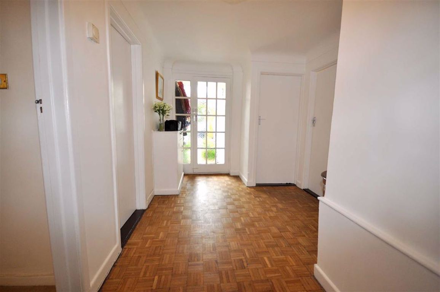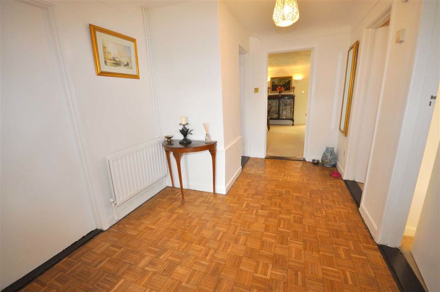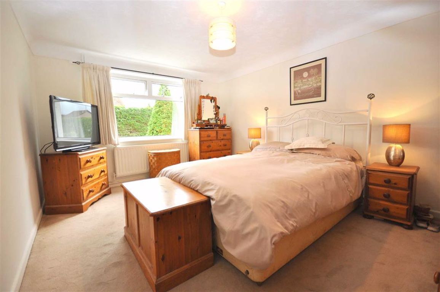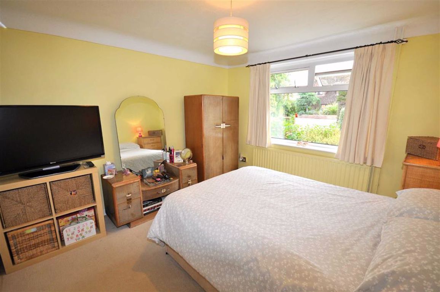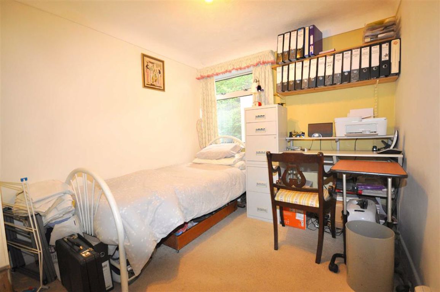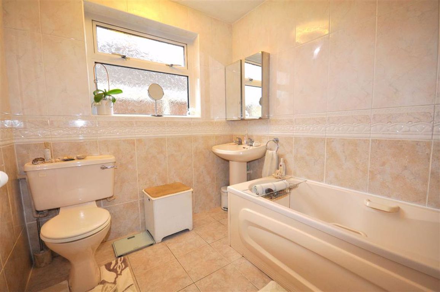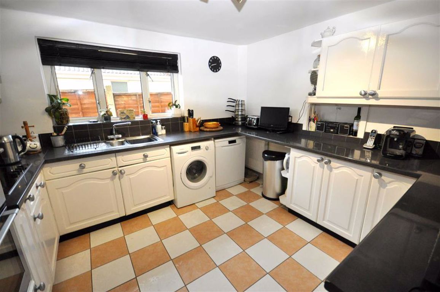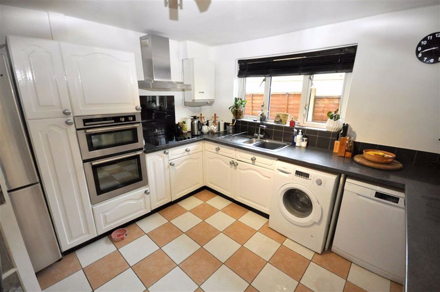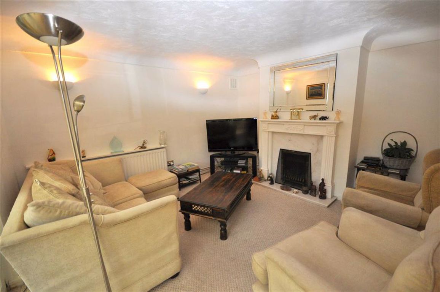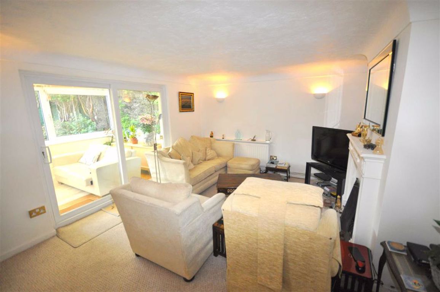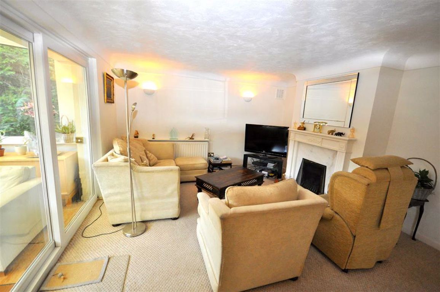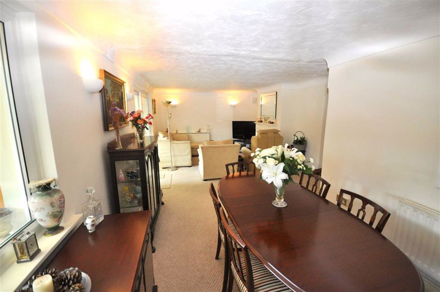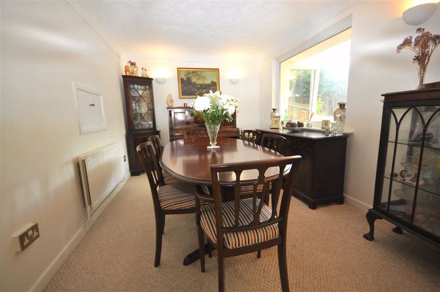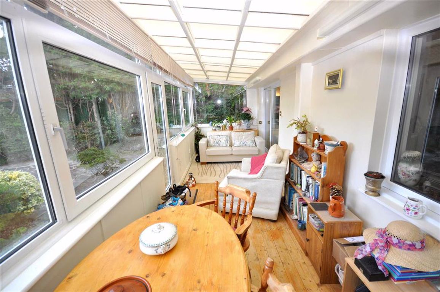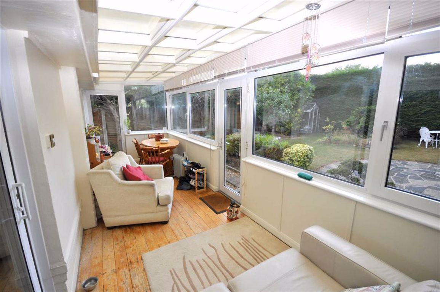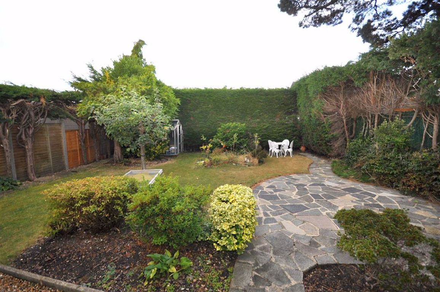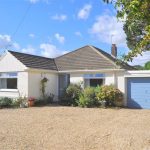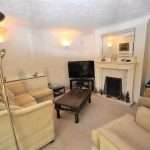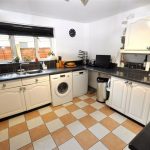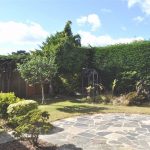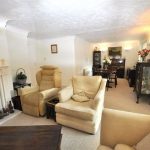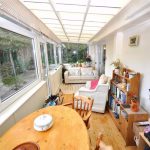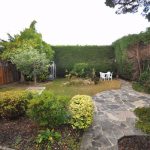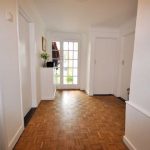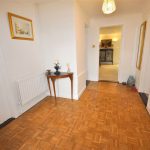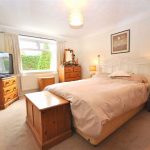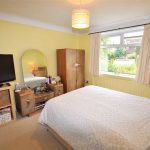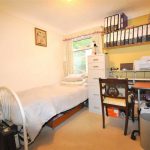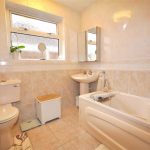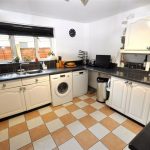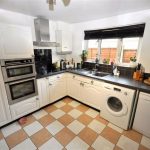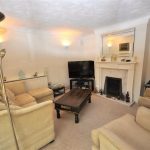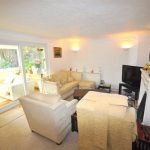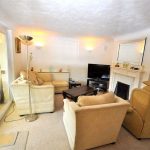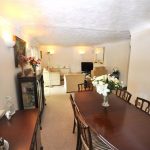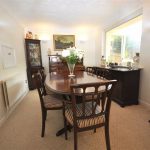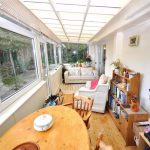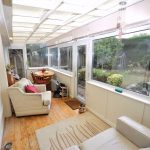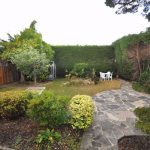Locks Heath
Property Features
- DETACHED BUNGALOW
- THREE BEDROOMS
- LARGE LOUNGE/DINER
- DOUBLE GLAZED CONSERVATORY
- SOUGHT AFTER LOCATION
- SECLUDED REAR GARDEN
- LARGE DRIVE WITH AMPLE PARKING
- GAS CENTRAL HEATING
Property Summary
Full Details
ENTRANCE PORCH 1.23m x .83m
Double glazed front door to entrance porch, Glazed door to;
ENTRANCE HALL 4.35m x 2.48m max
Parquet flooring, double radiator, cupboard housing gas & electric meters.
BEDROOM ONE 4.49m x 3.35m
Double glazed window to front elevation, double radiator
BEDROOM TWO 3.34m x 3.18m
Double glazed window to front elevation, radiator.
BEDROOM THREE 3.18m max x 2.56m
Built-in airing cupboard with lagged hot water tank and immersion heater. Built-in store cupboard. Double glazed window to side elevation, radiator.
BATHROOM 2.42m x 2.02m
Modern suite comprising of, panelled bath with mixer tap shower attachment, pedestal wash handbasin, low level WC, fully tiled walls, radiator, access to loft space.
FITTED KITCHEN 3.44m x 3.30m
Modern matching units with stainless steal sink with 1½ bowls and single drainer, base units with work surfaces over, wall mounted storage cupboards, built in ceramic De Dietrich hob with extractor over, built in eye level double over, wall mounted boiler supplying central heating, tiled flooring, double radiator, plumbing for automatic washing machine and dishwasher, serving hatch to dining area.
LOUNGE / DINER 8.34m x 4.77 m max
Lounge area with feature fire place, marble hearth and inset open flame coal effect gas fire, sliding double glazed doors to conservatory, wall light points, TV point, double radiator, open to dining area. Dining area with double radiator wall light points and window to conservatory.
CONSERVATORY 6.99m x 2.1m
Two separate doors to rear garden.
FRONT GARDEN
Enclosed by mature trees and shrubs, large gravel parking area and drive leading to attached garage.
REAR GARDEN
Very secluded and private, enclosed by mature trees and shrubs, area laid to lawn, circular patio, pedestrian side access to front garden and access to garage.
GARAGE 5.86m max x 2.76m
Attached with up and over door, power and lighting, pedestrian access to rear garden.
Directions
From Park Gate south along Locks Road and at the first roundabout turn left into Church Road. towards the end of Church Road turn right into Locks Heath Park Road and number 103 will be located a short distance along on the right hand side.
AGENTS NOTE: Checks have not been made of the services to the property, or of any equipment/appliances which may be included in the sale. Prospective purchasers should therefore arrange for their own inspection/tests to be carried out. Any figures regarding costs,charges or council tax should be checked independently whilst dimensions should not be relied upon for purchasing carpets or other items where accurate measurements are required.
VIEWING STRICTLY BY APPOINTMENT WITH IVENS & CO ON (01489) 565636
