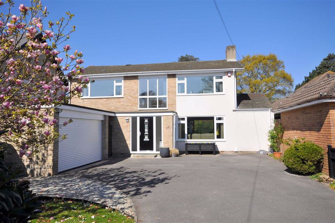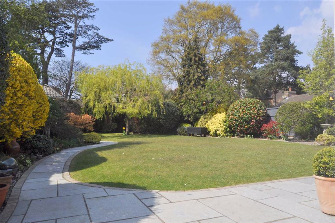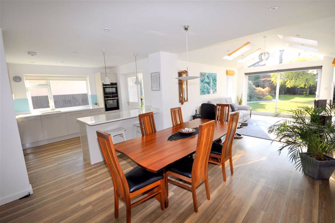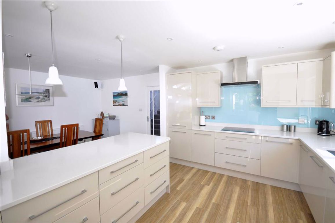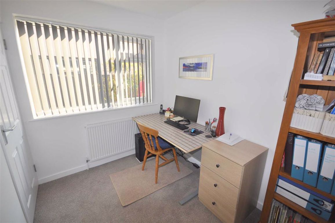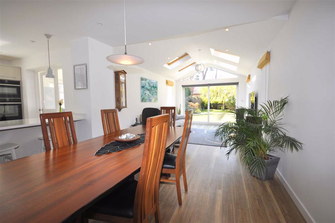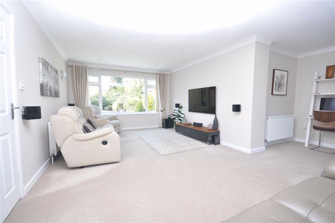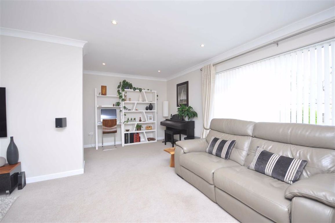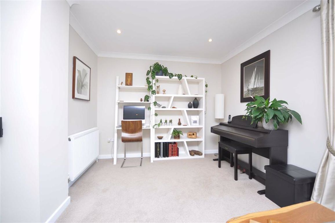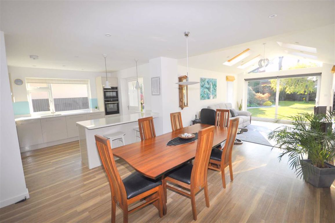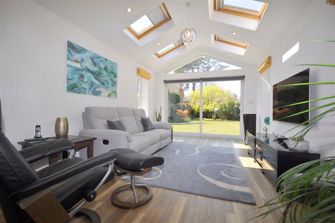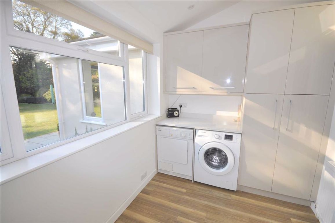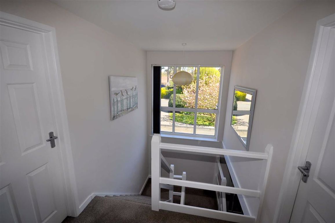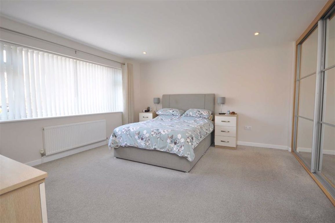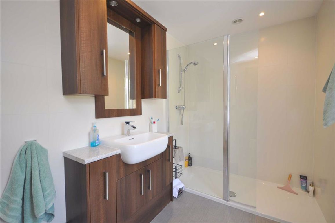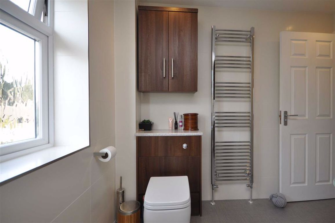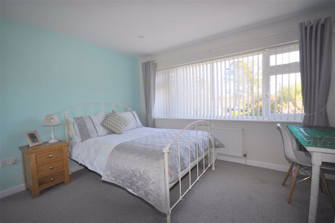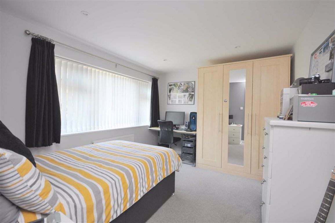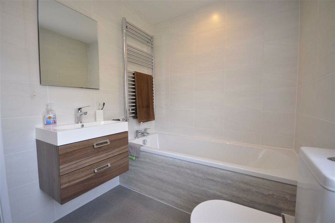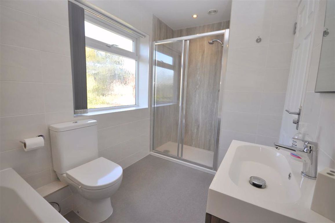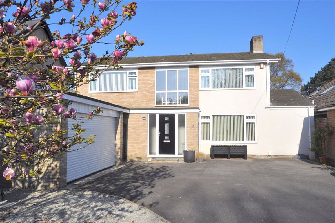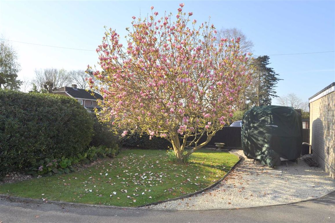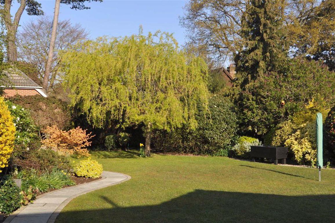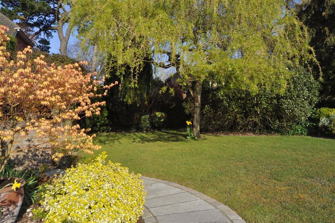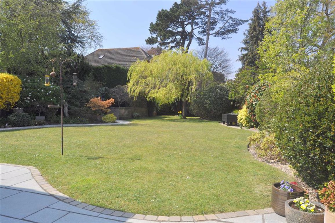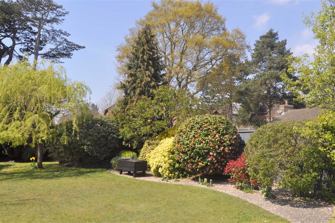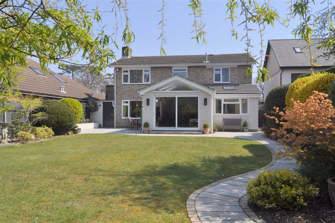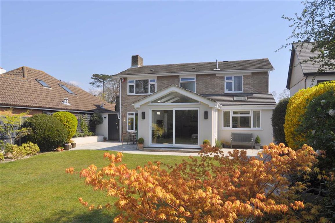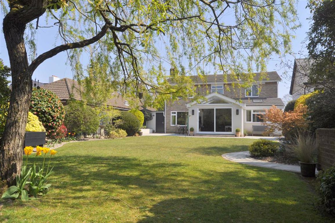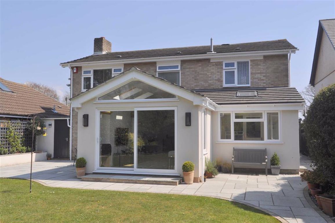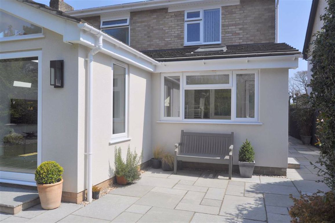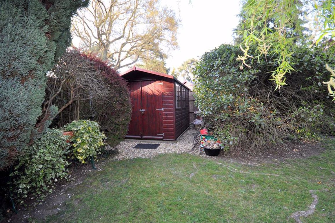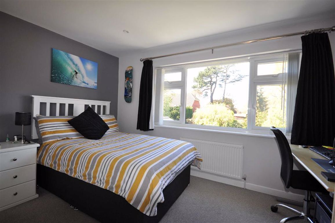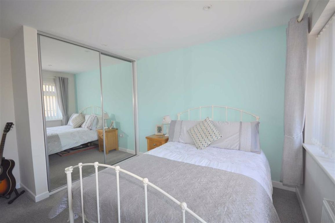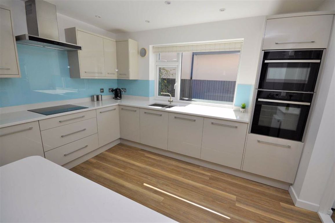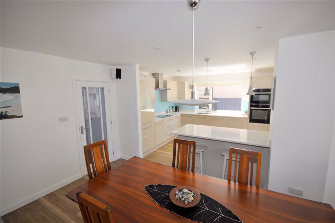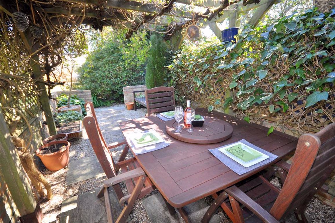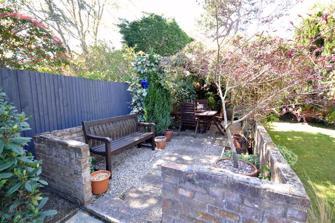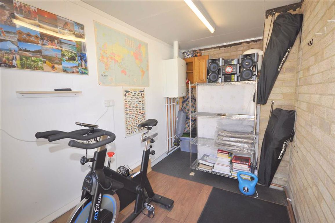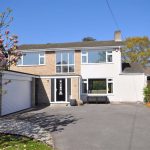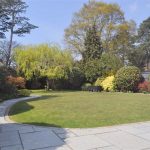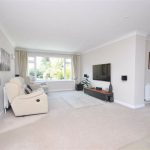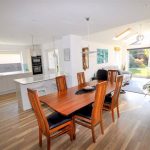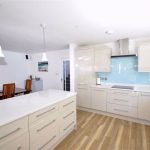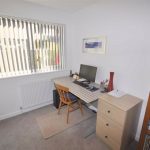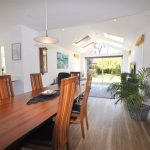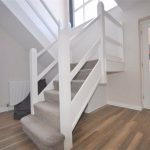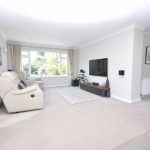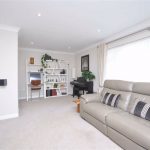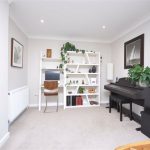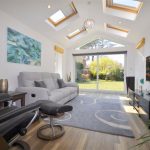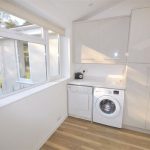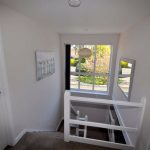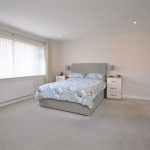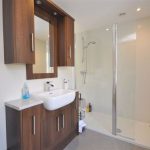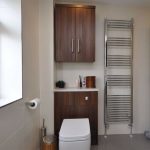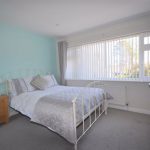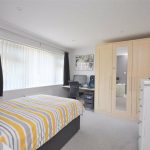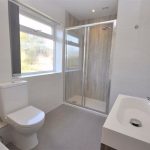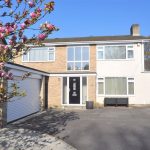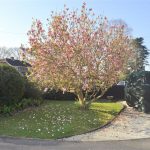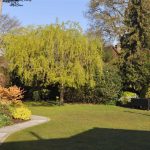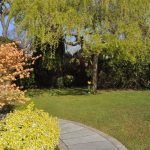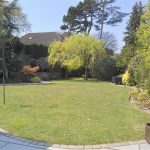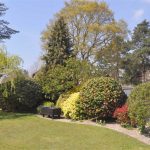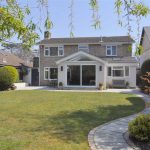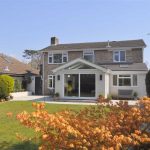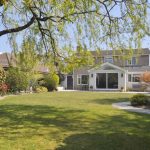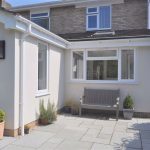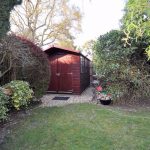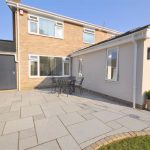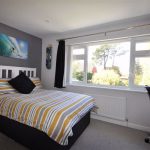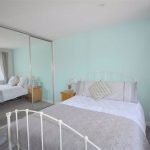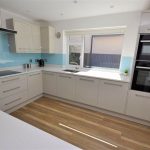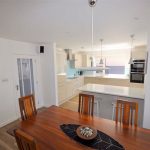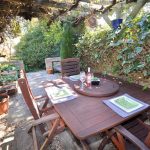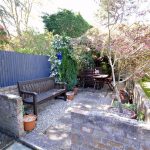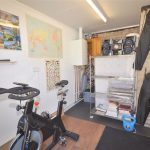Locks Heath Park Road
Property Features
- THREE DOUBLE BEDS
- 100' REAR GARDEN
- FABULOUS KITCHEN FAMILY ROOM
- BATHROOM AND EN SUITE
- DOUBLE GARAGE
- NO CHAIN
Property Summary
Set in one of the most sought after and requested locations in the area this fine extended detached house offers spectacular accommodation and with large landscaped West facing garden. Properties of this quality rarely come to market so an early viewing is essential to avoid disappointment.
Full Details
PORCH 3.6 x 1.32
Composite front door with adjacent glazed panels. Radiator. Quality vinyl plank flooring. Flat plastered ceiling. Upvc double glazed window. Bench seat with lift up storage. Door to:
ENTRANCE HALL 3.39 x 3.03
Cloaks cupboard with light. Stairs to first floor. Understairs storage. Flat plastered ceiling. Programmer and thermostat for central heating and hot water. Radiator.
CLOAKROOM 2.12 x 1.98 max
Pedestal wash hand basin with mixer taps. Low level WC. Radiator. Upvc double glazed window. Flat plastered ceiling.
STUDY 3.01 x 2.09
Storage cupboard. Radiator. Upvc double glazed window to side elevation. Flat plastered ceiling.
LOUNGE 6.70 x 5.81
This lovely bright L shaped room has large Upvc double glazed picture windows overlooking both front and rear gardens. The layout gives great versatility for study or play area. TV and surround sound cabling embedded in walls. TV point. Flat plastered ceiling and coving. Downlighters. Two radiators.
KITCHEN / DINER/ FAMILY ROOM 8.8 max x 6.53
This room is a stunning feature of this property which overlooks the West facing landscaped gardens and provides a central hub for living and entertaining family or friends. Fitted with a quality range of wall and base units topped with Quartz work tops matching upstands and glass splashbacks. Inset stainless steel 1½ bowl Rangemaster sink with mixer taps. Integrated dishwasher. Neff eye level built in oven and combi microwave oven. Integrated larder fridge. AEG induction hob with cooker hood over. USB charging points. Upvc double glazed window to side elevation. Door to Utility room. Peninsula breakfast bar topped with quartz work surface and pendant lights over. The peninsula breakfast bar separates the kitchen from the spacious dining area which then opens onto the vaulted ceiling of the family room. Quality vinyl plank flooring. Flat plastered ceiling. Spotlights. TV point. Four velux windows. There are sliding Upvc double doors opening onto the rear garden. Upvc double glazed windows to both sides of sitting area. Downlighters.
UTILITY ROOM 3.03 x 2.11
With vaulted ceiling, skylight window, fitted with matching units and topped with quartz work surface and upstands. Plumbing for washing machine and space for tumble drier. Double glazed door to garden. Upvc double glazed window to rear elevation. Flat plastered ceiling.
LANDING 4.80 x 2.09
Large Upvc double glazed window to front elevation. Flat plastered ceiling. Access to loft. Large airing cupboard with shelves. Wall light. Small storage cupboard.
BEDROOM ONE 4.36 x 4.01
This generously proportioned room overlooks the front garden and opens onto the large en suite. Built in double wardrobes with mirror sliding doors with ample hanging space and shelves. Upvc double glazed window to front elevation. TV point. Radiator. Flat plastered ceiling.
EN SUITE 3.29 x 1.77
Large walk in shower. RAK ceramics wash hand basin in vanity unit with matching cupboards and mirror. Low level WC with concealed cistern. Vinyl flooring. Fully tiled walls. Ladder style radiator. Downlighters. Extractor fan. Upvc double glazed window. Flat plastered ceiling.
BEDROOM TWO 3.7 x 3.58
This double bedroom has built in mirror sliding wardrobes with hanging space and shelves. Radiator. TV point. Upvc double glazed window to the front elevation. Flat plastered ceiling.
BEDROOM THREE 3.71 x 3.03
This double bedroom has a Upvc double glazed window to the rear elevation overlooking the landscaped gardens. TV point. Radiator. Flat plastered ceiling.
BATHROOM 3.21 x 1.8
Panelled bath with mixer taps. Low level WC. Wash hand basin with mixer taps set in vanity unit. Fully tiled walls with quality Nuance waterproof panelling to shower area. Vinyl flooring. Extractor fan. Ladder style radiator. Upvc double glazed window to the rear elevation. Downlighters. Flat plastered ceiling.
FRONT GARDEN 16.76m x 14.94m
Low level brick boundary wall with mature hedging above to front. The wide drive has numerous parking options, leading to the double garage. Separate gravelled area with space for caravan, trailer or boat storage. Lawned area with Magnolia tree. There is a covered pedestrian access adjacent to garage with gate to rear garden. Outside lights.
DOUBLE GARAGE 5.5 x 4.6
Remote control roller door. Personal door to side. Upvc double glazed window. Power and light.
PLANT ROOM 3.53 x 1.96
Currently also being set up with excersise bike. Housing central heating boiler, pressurised hot water tank. Vinyl flooring.
REAR GARDEN 27.13m x 15.24m
Beautiful West facing private lawned and landscaped rear gardens with manicured hedges and shrubs. There are two separate limestone paved patio areas at the rear of the house with matching paths leading to the end of the garden. There are many Mature shrubs and well stocked borders. Weeping willow. Shed. A shaded outdoor seating area 7.5m x 2.85m which has a pergola and is ideal for alfresco entertaining. Potential area for Home Office /Play Room etc. (STPP). Outside tap to side of house and front.
COUNCIL TAX
Fareham Borough Council Band F.
Directions
From Park Gate proceed down Locks Road to the roundabout take the first exit into Church Road and Locks Heath Park Road is on the right hand side.
AGENTS NOTE: Checks have not been made of the services to the property, or of any equipment/appliances which may be included in the sale. Prospective purchasers should therefore arrange for their own inspection/tests to be carried out. Any figures regarding costs,charges or council tax should be checked independently whilst dimensions should not be relied upon for purchasing carpets or other items where accurate measurements are required.
VIEWING STRICTLY BY APPOINTMENT WITH IVENS & CO ON (01489) 565636
