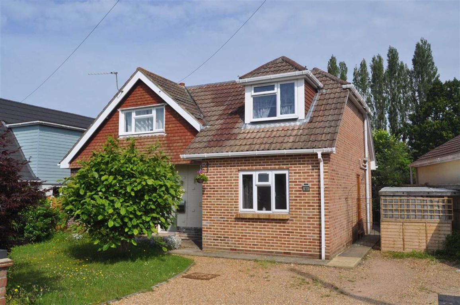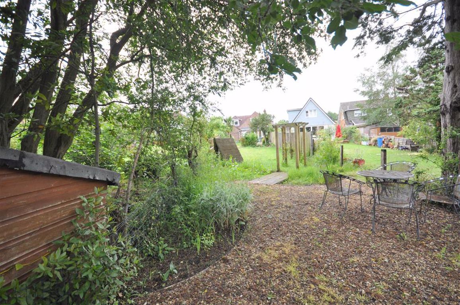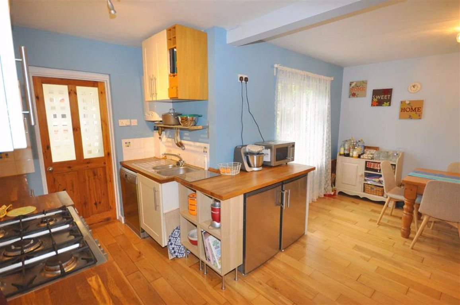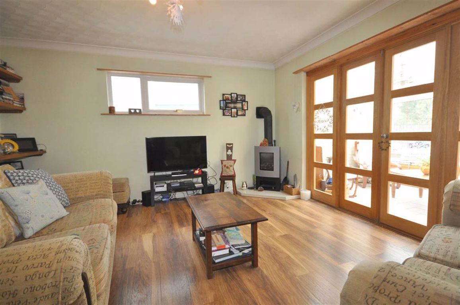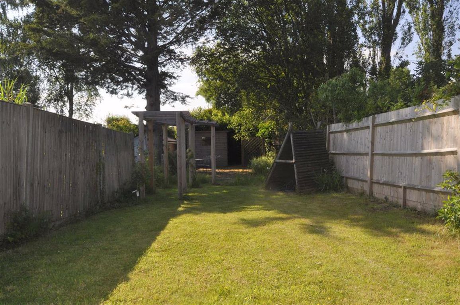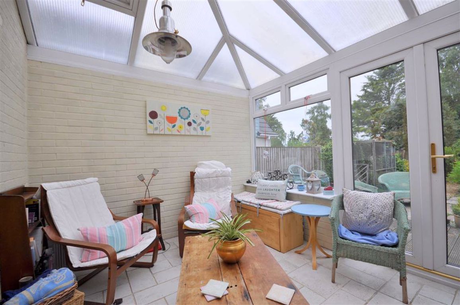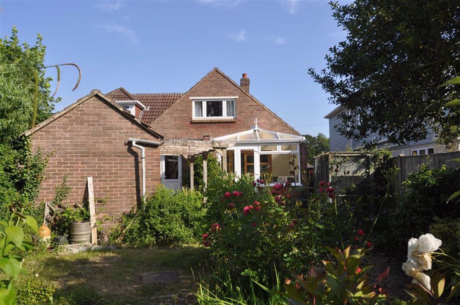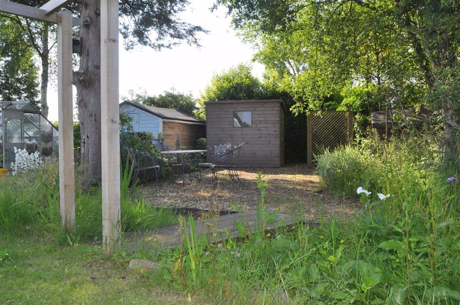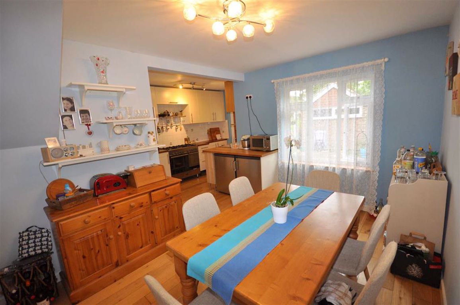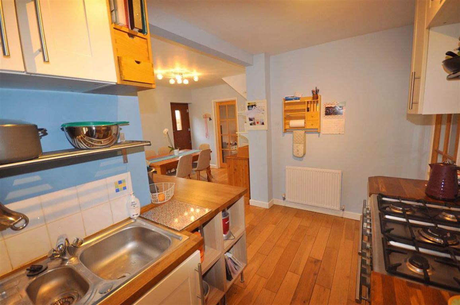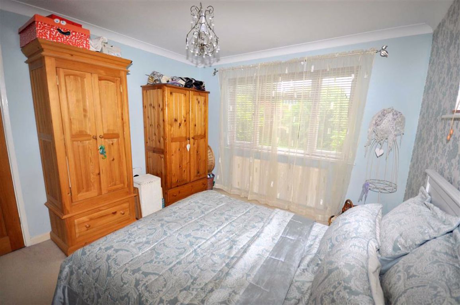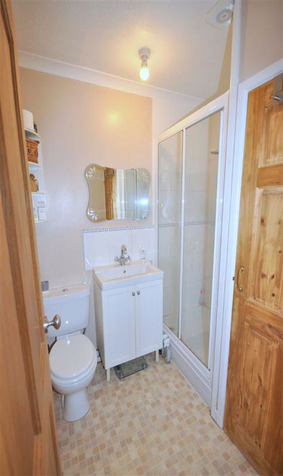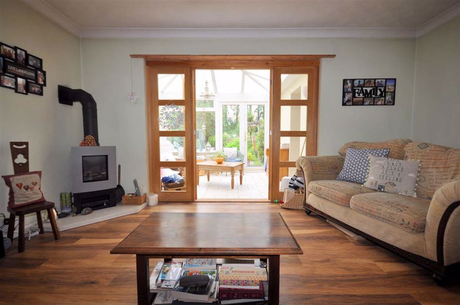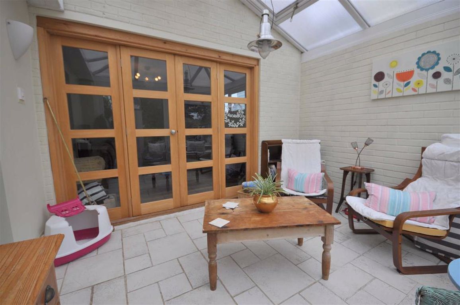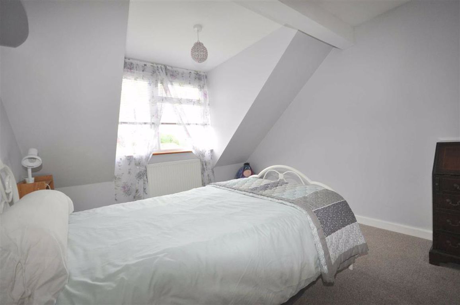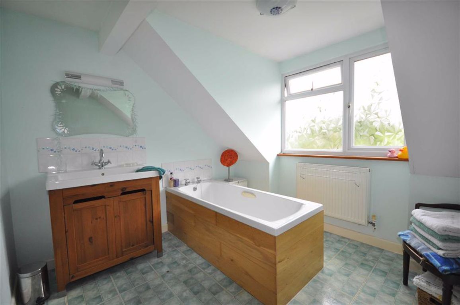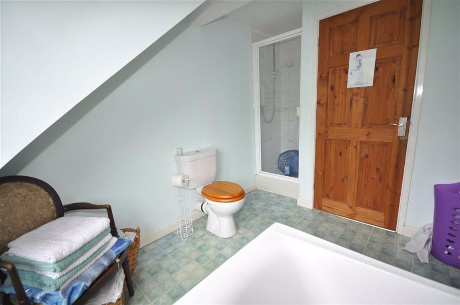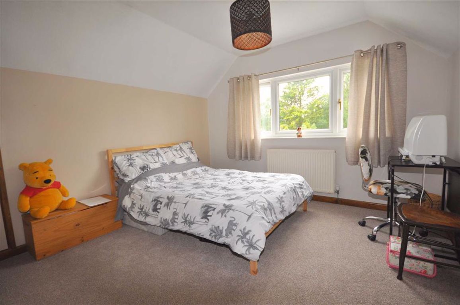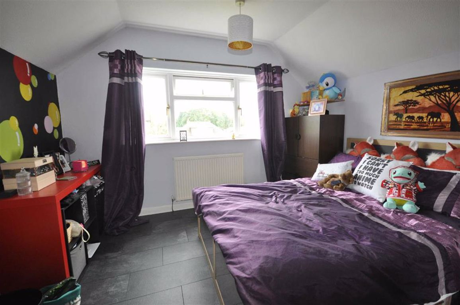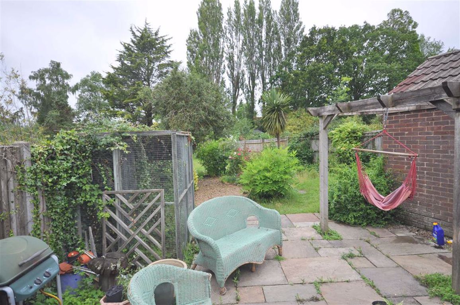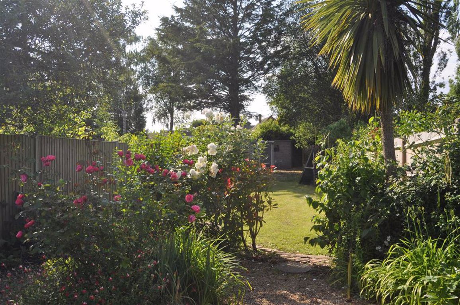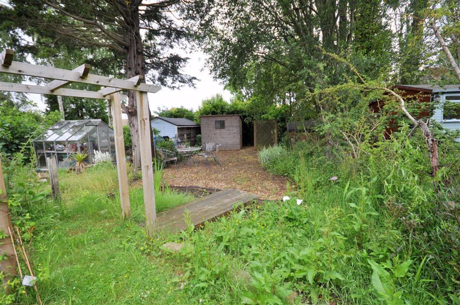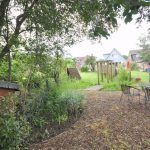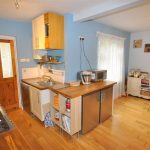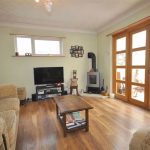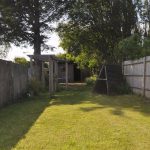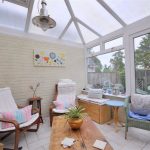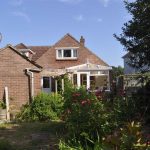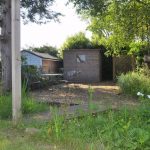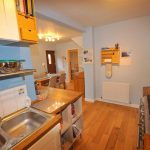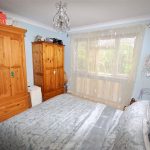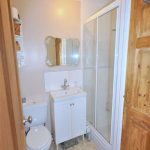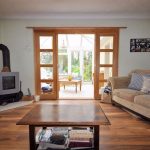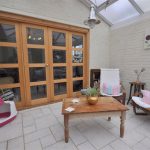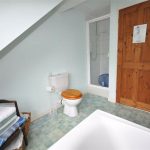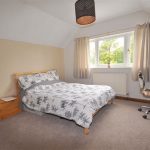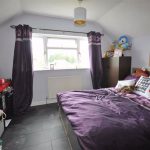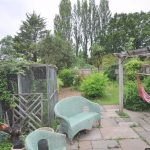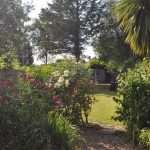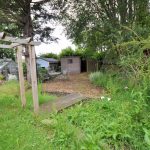Locks Heath Park Road
Property Features
- FOUR BEDROOMS
- LOUNGE
- CONSERVATORY
- SITTING ROOM
- BATHROOM
- SHOWER ROOM
- L SHAPED KITCHEN DINER
- GAS CENTRAL HEATING
- 100' GARDEN
Property Summary
Full Details
ENTRANCE HALL
Stairs to first floor. Airing cupboard with lagged hot water tank and shelves. Understairs cupboard.
BEDROOM ONE 4 x 3.4
Upvc double glazed window to front elevation. Coved ceiling. Radiator
SHOWER ROOM 1.8 x 2.1
Shower cubicle. Wash hand basin in vanity unit. Cupboard housing plumbing for washing machine and space for tumble drier. Vinyl flooring. Coved ceiling.
LOUNGE 4.67 x 4.3
With feature gas fired log burner in corner of room. Upvc double glazed window to side elevation. Laminate flooring. Solid oak alcove shelving. Oak glazed french doors with side glazed panels to Conservatory.
CONSERVATORY 3.4 x 2.8
Upvc window and double doors to garden. Tiled floor. Archway to lobby.
REAR LOBBY
With pantry cupboard with shelving. Door to garden. Door to Kitchen Diner.
L SHAPED KITCHEN DINER 5.24 x 4
Fitted with range of wall and base units topped with solid oak work surfaces. Range cooker. Tiled splashbacks. 1½ bowl single drainer stainless steel sink unit. With mixer taps. Plumbing for dishwasher. Two radiators. Flat plastered ceiling. Stable door to garden. Solid wood flooring. Upvc double glazed window. Glazed door to sitting room.
SITTING ROOM 4.2 x 3
Upvc double glazed window to front elevation. Solid wood flooring. Flat plastered ceiling. Radiator.
LANDING
Large walk in cupboard. Loft access
BEDROOM TWO 3.7 x 3
Upvc double glazed window to rear. Two eaves storage cupboards. Radiator.
BEDROOM THREE 3.5 x 3.3
Upvc double glazed window to front Radiator. Laminate flooring.
BEDROOM FOUR 3.4 x 2.9
Upvc double glazed window to Radiator. Flat plastered ceiling.
BATHROOM 3.36 x 2.9
Panelled bath. Pedestal wash hand basin in vanity unit. Low level WC. Separate shower cubicle. Light with shaver point. Tiled splashbacks. Double glazed window to rear. Radiator. Flat plastered ceiling.
FRONT GARDEN
Large drive with ample parking, pedestrian access to rear garden.
REAR GARDEN
Approximately 100' rear garden with lawn, patio stocked borders. Bog garden and shed.
FORMER GARAGE 5.02 x 2.53
Ideal as workshop, home office or leisure use the building has power and light, Upvc double glazed french doors onto patio. Upvc double glazed window.
SCHOOL CATCHMENTS
Locks Heath Infant School
Locks Heath Junior School
Brookfield Community School
Directions
From Park Gate proceed South along Locks Road, at the roundabout take the first exit into Church Road and the turn right into Locks Heath Park Road and the property is on the right hand side.
AGENTS NOTE: Checks have not been made of the services to the property, or of any equipment/appliances which may be included in the sale. Prospective purchasers should therefore arrange for their own inspection/tests to be carried out. Any figures regarding costs,charges or council tax should be checked independently whilst dimensions should not be relied upon for purchasing carpets or other items where accurate measurements are required.
VIEWING STRICTLY BY APPOINTMENT WITH IVENS & CO ON (01489) 565636
