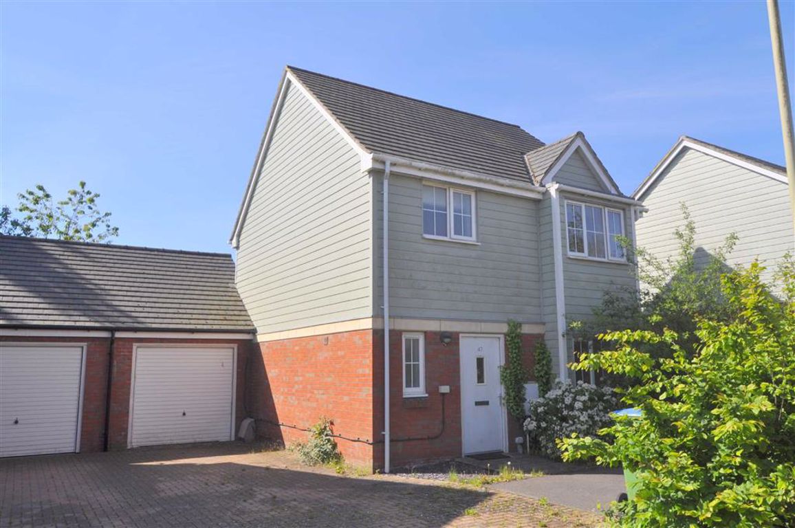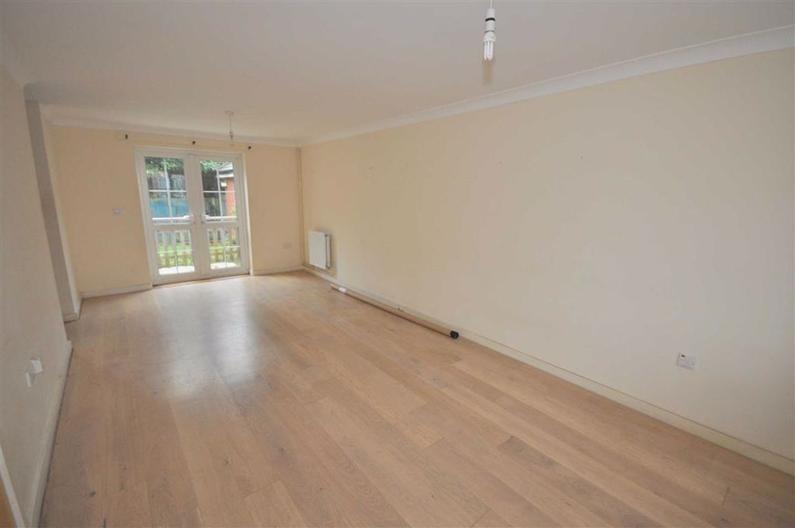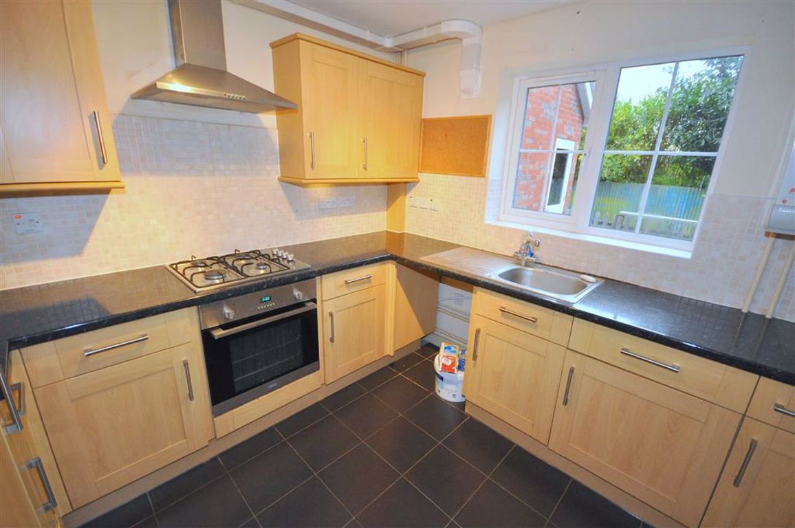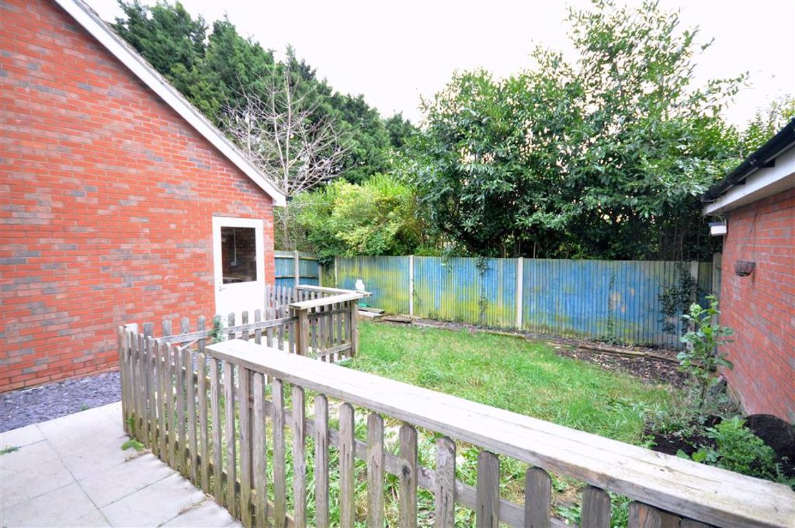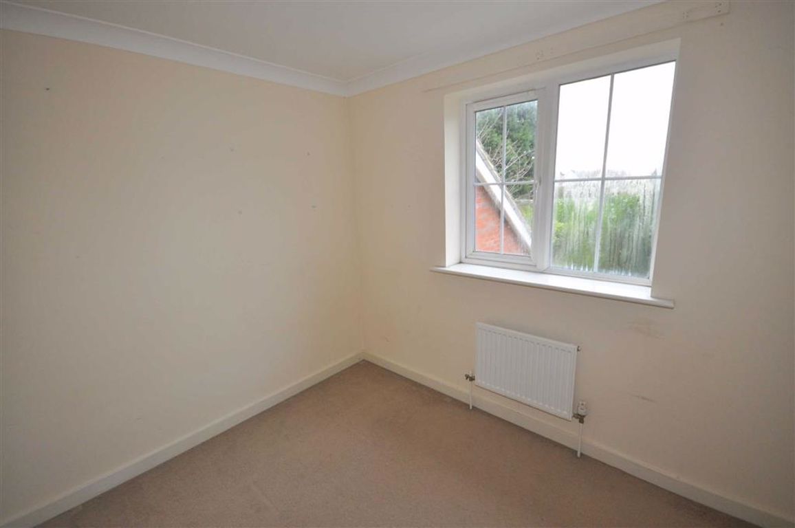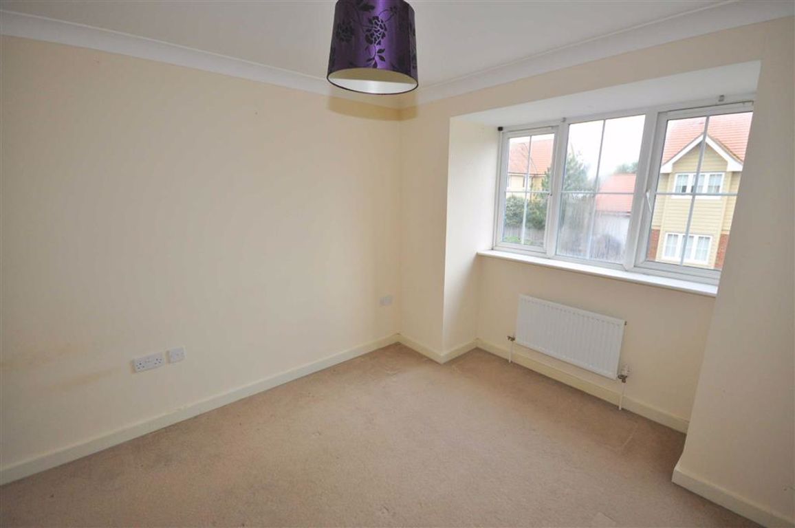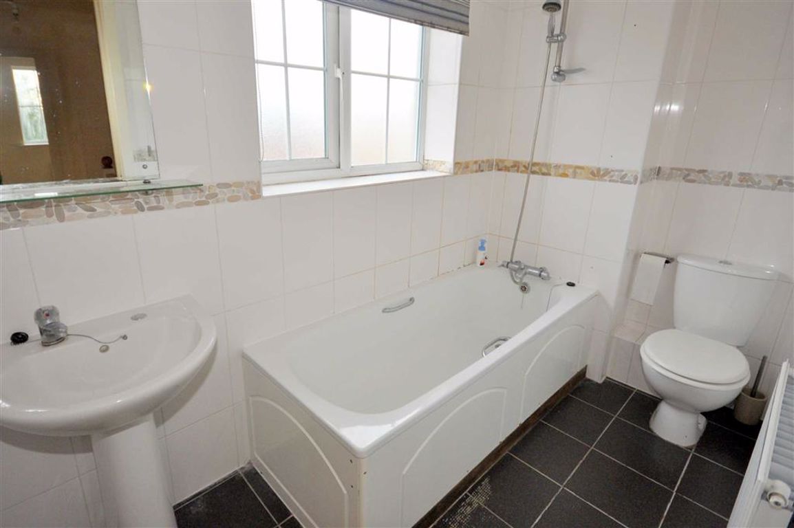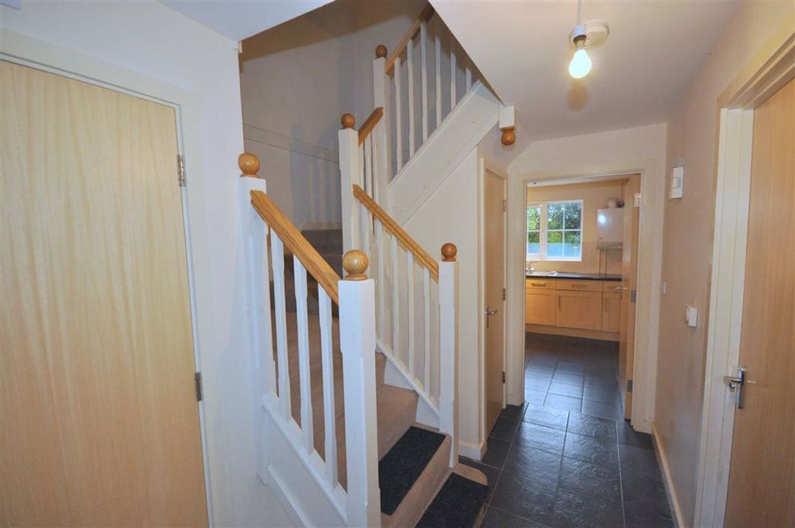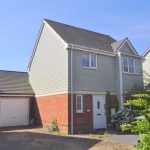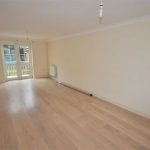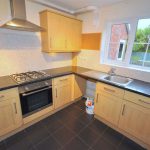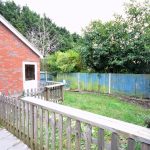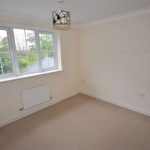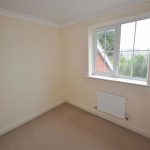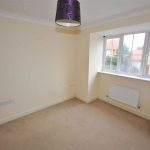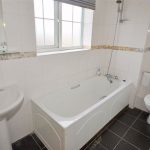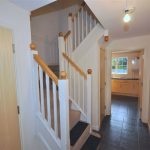Lynn Crescent
Property Features
- DETACHED HOUSE
- THREE BEDROOMS
- LOUNGE DINER
- GAS CENTRAL HEATING
- DOUBLE GLAZING
- LARGE GARAGE
- NO CHAIN
Property Summary
Full Details
ENTRANCE HALL
Flat plastered ceiling. Ceramic tiled floor. Stairs to first floor.
CLOAKROOM 1.49 x 0.91
Low level WC. Corner wash hand basin. Radiator. Half tiled walls. Ceramic tiled floor. Flat plastered ceiling. Upvc double glazed window.
LOUNGE /DINER 6.8 x 3.16
Upvc double glazed window to front elevation. Upvc double glazed french doors to garden. Two radiators. Flat plastered ceiling and coving. Laminate flooring. Archway to:
KITCHEN 2.91 x 2.68
Wall and base units with laminate work surfaces and under pelmet lighting. Single drainer stainless steel sink unit with mixer taps. Integrated fridge freezer. Gas hob with built under electric oven. Extractor hood. Ceiling mounted spotlights. Plumbing for washing machine. Wall mounted boiler for gas central heating. Upvc double glazed window to rear. Flat plastered ceiling.
LANDING
Airing cupboard with hot water tank and shelf. Access to loft. Flat plastered ceiling.
BEDROOM ONE 3.3 x 3.02
Radiator. Upvc double glazed window to front elevation. Flat plastered ceiling.
BEDROOM TWO 3.48 x 3.01
Radiator. Upvc double glazed window to rear. Flat plastered ceiling.
BEDROOM THREE 2.96 x 2.86
Radiator. Upvc double glazed window to rear. Flat plastered ceiling.
BATHROOM 2.81 x 1.48
White suite with panelled bath and mixer taps. Low level WC. Wash hand basin. Tiled walls. Radiator. Upvc double glazed window to front. Flat plastered ceiling.
FRONT
Drive to garage.
GARAGE 6.31 x 3.02
Up and over door. Power and light. Rear personal door to garden.
REAR GARDEN
South facing rear garden.
COUNCIL TAX
Fareham Borough Council Band D
Directions
From Park Gate proceed along Hunts Pond Road and Lynn Crescent is a turning on the left.
AGENTS NOTE: Checks have not been made of the services to the property, or of any equipment/appliances which may be included in the sale. Prospective purchasers should therefore arrange for their own inspection/tests to be carried out. Any figures regarding costs,charges or council tax should be checked independently whilst dimensions should not be relied upon for purchasing carpets or other items where accurate measurements are required.
VIEWING STRICTLY BY APPOINTMENT WITH IVENS & CO ON (01489) 565636
