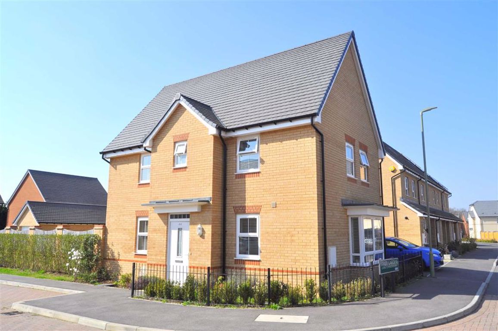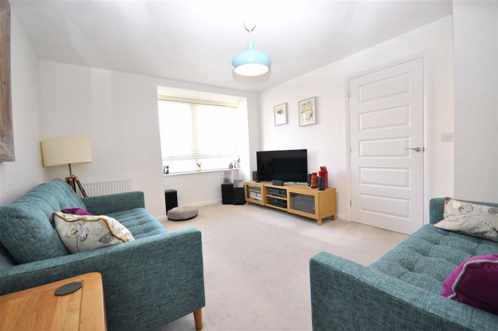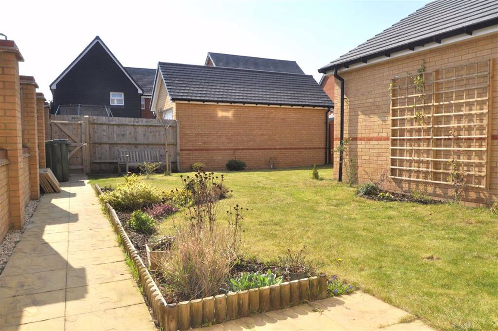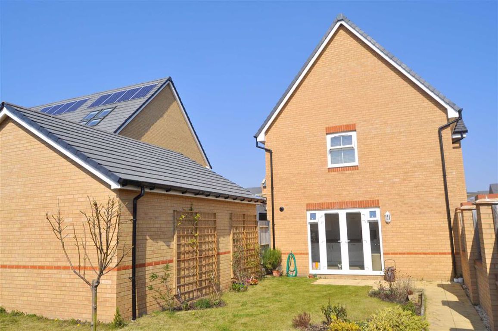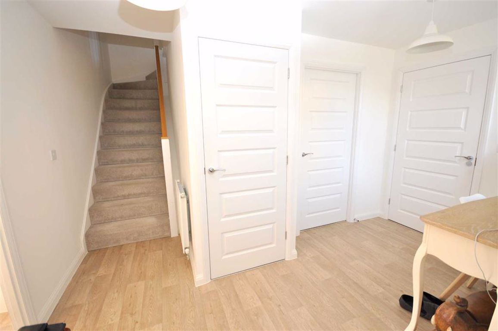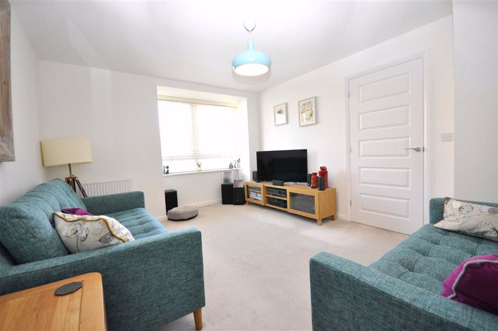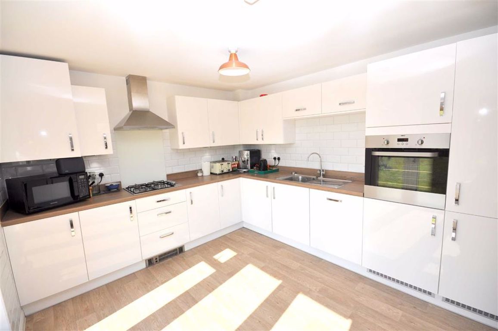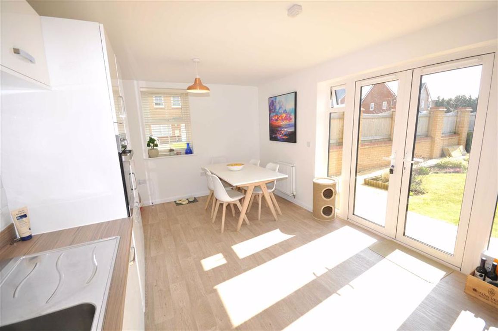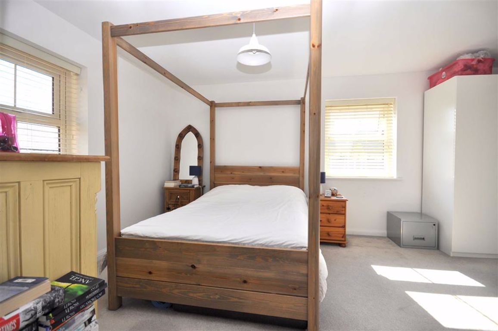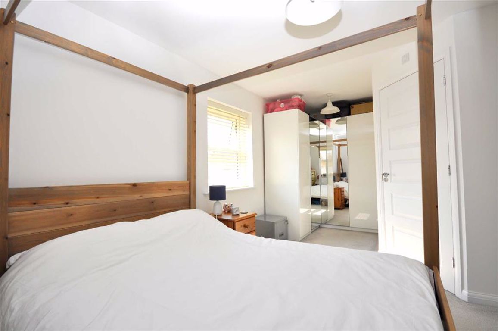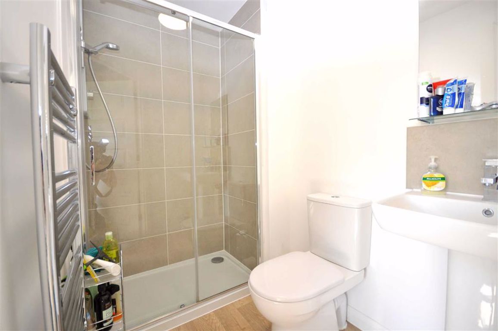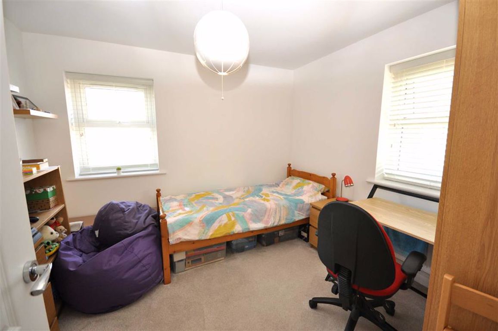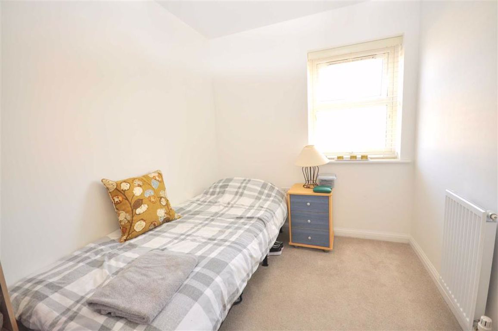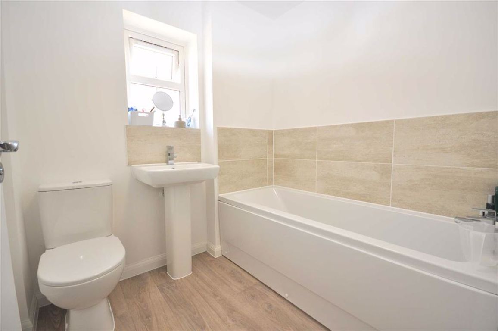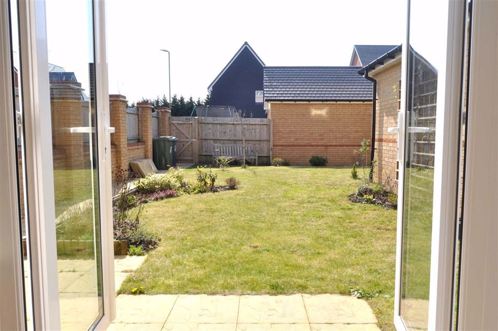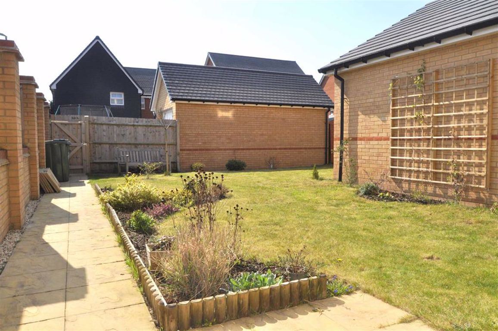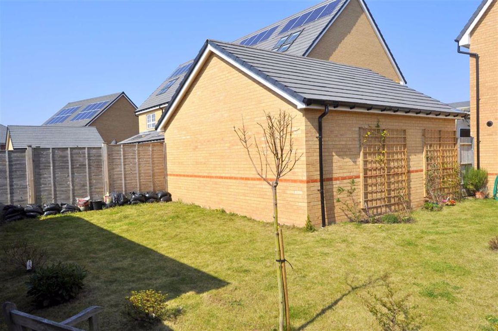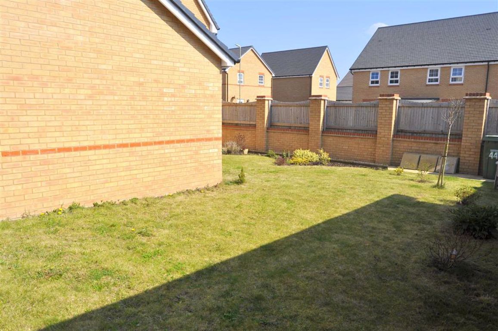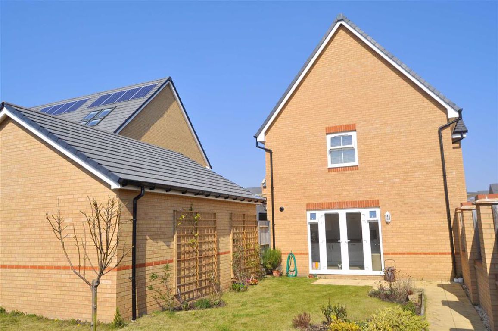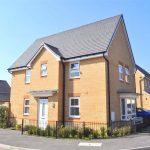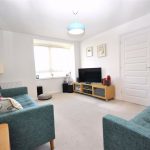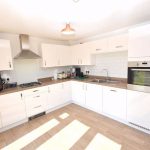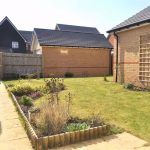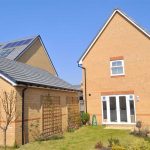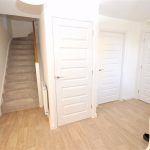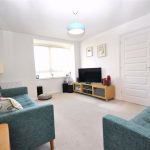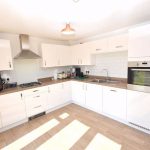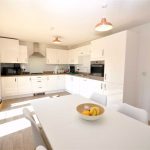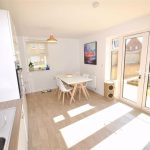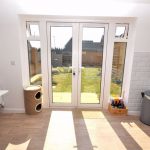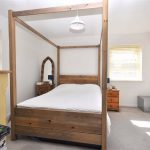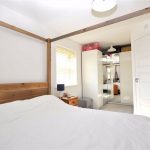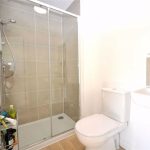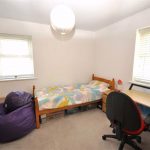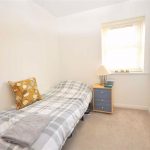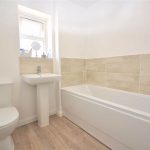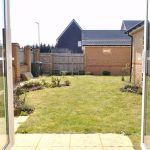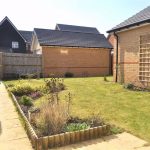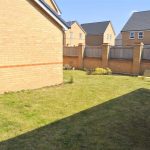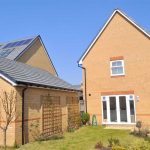Monarch Keep
Property Features
- DETACHED HOUSE
- CONSTRUCTED IN 2018
- LARGE KITCHEN/ DINER
- SOUTH FACING REAR GARDEN
- THREE BEDROOMS
- EN-SUITE SHOWER ROOM
- GAS CENTRAL HEATING
- LARGE GARDEN
- DETACHED GARAGE
Property Summary
Full Details
ENTRANCE HALL
Part double glazed door to entrance hall, deep store cupboard, stairs to 1st floor, radiator, double glazed window to front elevation. Doors to:
CLOAKROOM 1.89 x 1.39
Low level WC, pedestal wash hand basin, radiator, extractor fan.
LOUNGE 4.14 x 3.42
Deep under stairs cupboard, double glazed square bay window to side elevation, 2 x radiators, TV & Satellite points.
KITCHEN / DINING ROOM 5.38 x 3.15
Modern fitted kitchen, stainless steel sink and drainer with mixer taps over, bare wood effect worktops, built-in Zanussi single oven, built-in gas hob with stainless steel extractor over & splash back panel. Part tiled walls, Built-in fridge & freezer, Zanuss appliances including dishwasher, built-in washing machine/dryer, cupboard housing central heating boiler. Double glazed windows to front & side elevations, double radiator. Double glazed French doors to south facing rear garden.
FIRST FLOOR LANDING 3.98 max x 2.29
Built-in store cupboard, radiator. Doors to:
BEDROOM ONE 5.39 max x 3.09
Double glazed windows to front & side elevations, dressing area, double radiator, wall thermostat. Door to:
ENSUITE SHOWER ROOM 2.35 max x 1.4
Low level WC, pedestal wash hand basin with mixer tap over, shaver point, ladder style heated towel rail, tiled double width shower cubicle with sliding door.
BEDROOM TWO 3.17 x 3.12
Double glazed windows to front & side elevations, radiator.
BEDROOM THREE 2.92 x 2.12
Double glazed window to side elevation, radiator.
BATHROOM 2.13 x 1.88
Low level WC, pedestal wash hand basin with mixer tap over, panelled bath with mixer tap over, radiator, part tiled walls.
FRONT GARDEN
Corner plot, part lawn with shrub borders and enclosed by railings.
REAR GARDEN
South facing 'L' shaped rear garden, mainly laid to lawn with some shrub borders, enclosed by part brick wall and fencing. Concrete paving slabs path leading to pedestrian gate for access to parking and detached garage. Tap.
DETACHED GARAGE 5.97 x 3.02
Power & light, and potential eaves storage.
Directions
From the Burseldon Windhover roundabout, take the exit onto Hamble Lane and continue along Hamble Lane, across the next two roundabouts and then taking the 3rd turning on the right into Cunningham Gardens. Follow the road around to the left and the property is located towards the end of the road on the right hand side.
AGENTS NOTE: Checks have not been made of the services to the property, or of any equipment/appliances which may be included in the sale. Prospective purchasers should therefore arrange for their own inspection/tests to be carried out. Any figures regarding costs,charges or council tax should be checked independently whilst dimensions should not be relied upon for purchasing carpets or other items where accurate measurements are required.
VIEWING STRICTLY BY APPOINTMENT WITH IVENS & CO ON (01489) 565636
