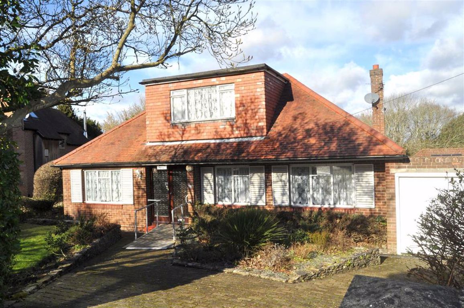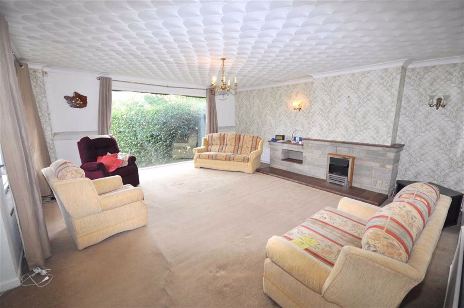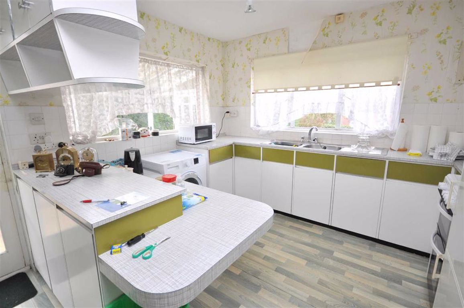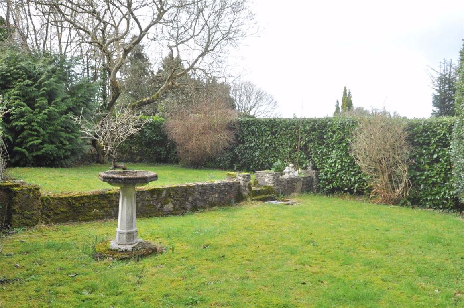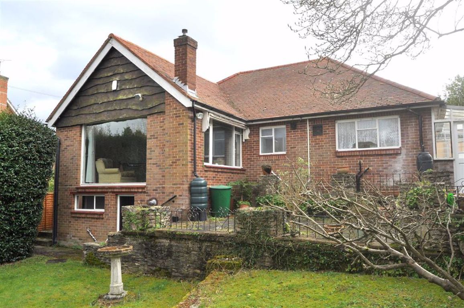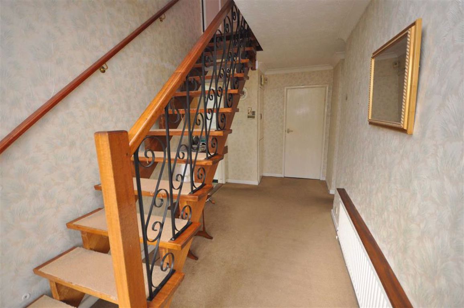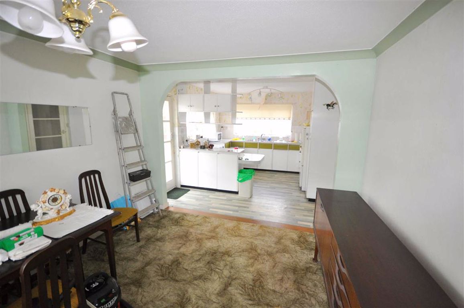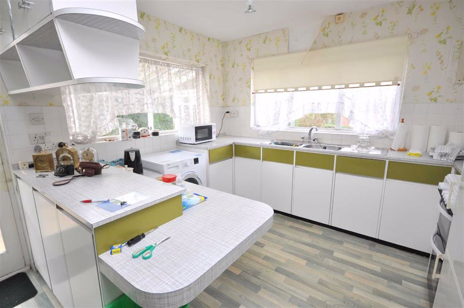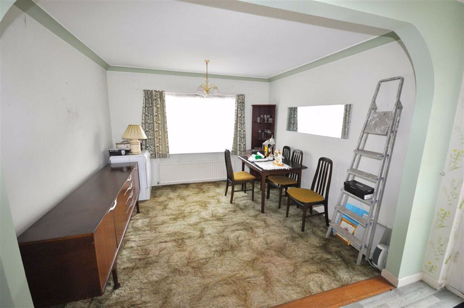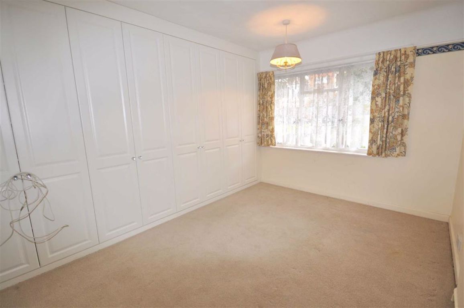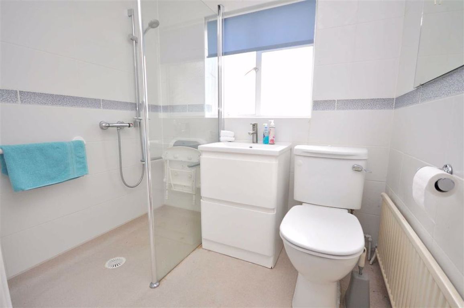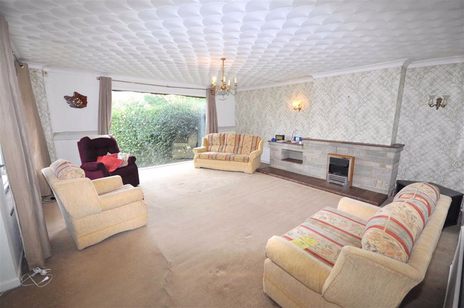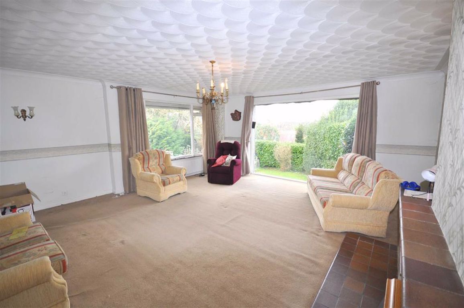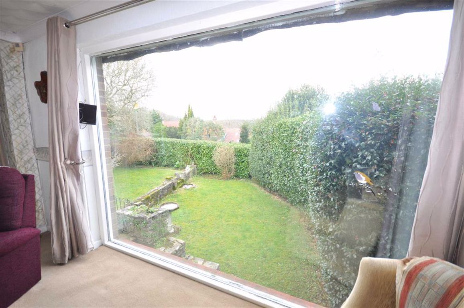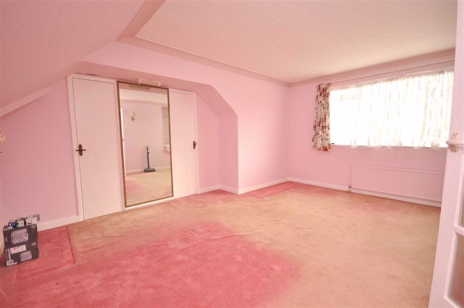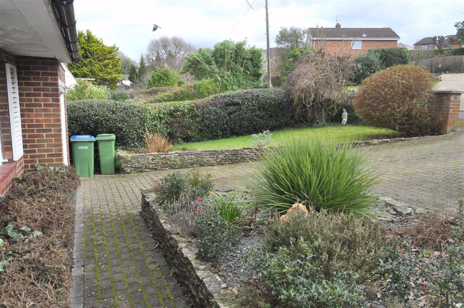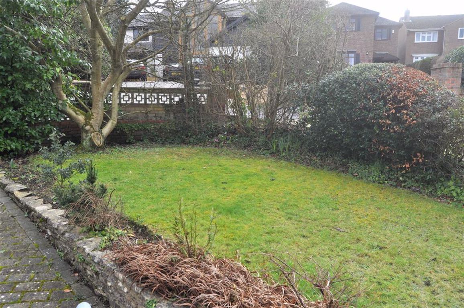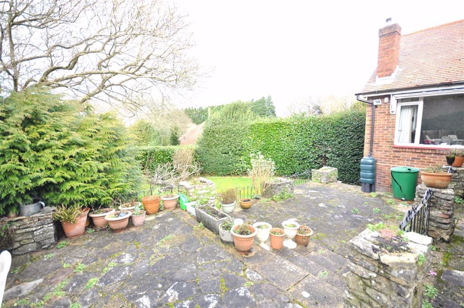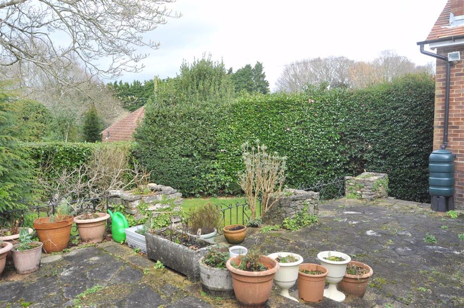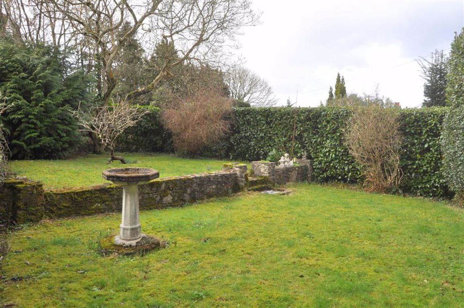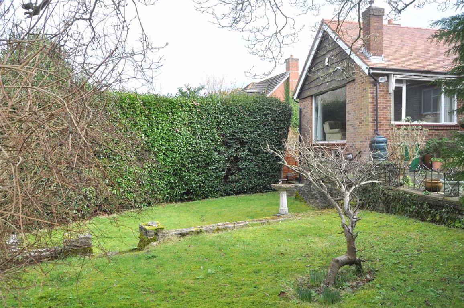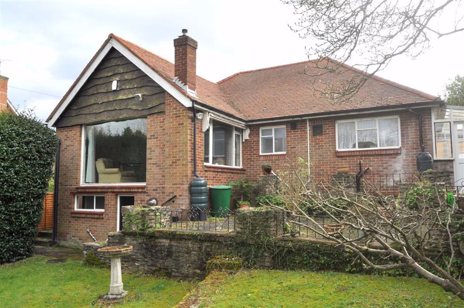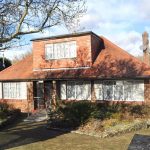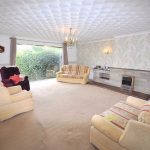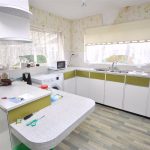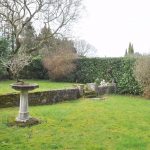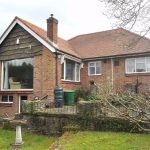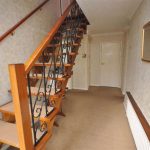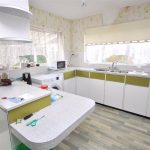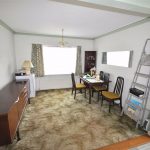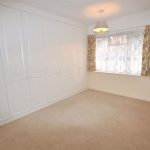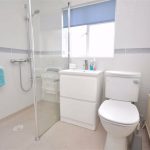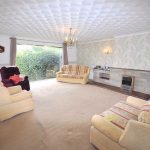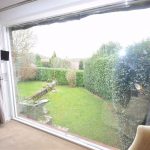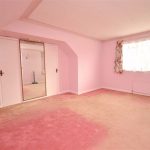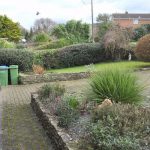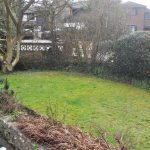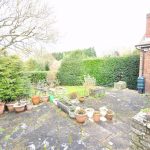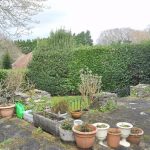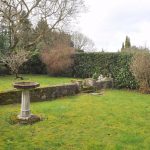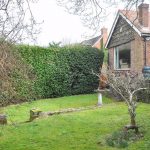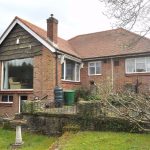Sarisbury Green
Property Features
- DETACHED BUNGALOW
- LARGE KITCHEN/ DINING ROOM
- LARGE LOUNGE
- THREE BEDROOMS
- SOUGHT AFTER LOCATION
- CLOSE TO LOCAL SHOPS
- GARDEN ROOM AND CELLAR
- PRIVATE GARDENS
- GAS CENTRAL HEATING
- GARDEN ROOM/CELLAR
Property Summary
Full Details
COVERED ENTRANCE PORCH
Glazed entrance door and side panel leading to;
HALL 4.6m x 2m
Open tread staircase with wrought iron balustrade leading to first floor, airing cupboard housing lagged tank and immersion heater, radiator, telephone point, doors to;
LOUNGE 5.72m x 5.49m
Large elevated room with picture window to rear elevation, fire place with quarry tiled hearth, three radiators, three wall light points, window to side elevation.
KITCHEN/DINING ROOM 7.03m x 3.33m
Kitchen area with original Formica units with double bowl single drainer sink unit with base units beneath, breakfast bar with flying shelves over, tiled splash back, glazed door to conservatory, open arch to;
Dining area with radiator and window to front elevation.
CONSERVATORY 4.7m x 2.27m
Half glazed with doors to front and rear elevations.
SHOWER ROOM 2.04m x 1.65m
Recently refitted to provide a wet room facility. Fully tiled walls. Fitted shower screen, wash hand basin with cupboard beneath, low level WC.
BEDROOM TWO 3.87m x 2.65m
Window to front elevation, wall to wall floor to ceiling fitted wardrobes, radiator.
BEDROOM THREE 2.87m x 2.13m
Window to front elevation, radiator.
FIRST FLOOR LANDING
Doors to;
CLOAKROOM 1.58m x .85m
Low level WC, wall wash hand basin
MASTER BEDROOM 4.6m x 4.21 max
Window to front elevation, radiator access to eaves storage, inset wash hand basin, skilling ceiling.
OUTSIDE FRONT
Mature and well stocked with shrubs and a magnificent Magnolia tree, two areas laid to lawn boarded by brick walling and mature hedge rows, drive providing off road parking leading to attached garage.
GARAGE 5.25 x 2.67
With up and over door, gas and electric meters, glazed door to rear garden.
REAR GARDEN
Private and enclosed by mature trees and shrubs including Magnolia and Camellia , area laid to lawn, raised patio area, very secluded.
Directions
From our office in Park Gate proceed in a westerly direction along the A27. As you approach Sarisbury Green Chapel Road will be located on the right hand side opposite the junction with Barnes Lane,
AGENTS NOTE: Checks have not been made of the services to the property, or of any equipment/appliances which may be included in the sale. Prospective purchasers should therefore arrange for their own inspection/tests to be carried out. Any figures regarding costs,charges or council tax should be checked independently whilst dimensions should not be relied upon for purchasing carpets or other items where accurate measurements are required.
VIEWING STRICTLY BY APPOINTMENT WITH IVENS & CO ON (01489) 565636
