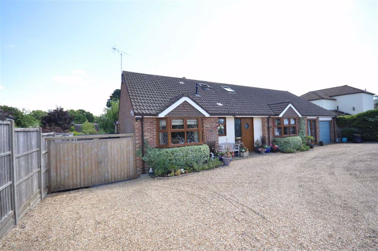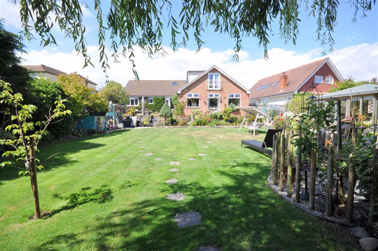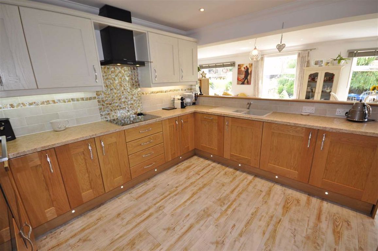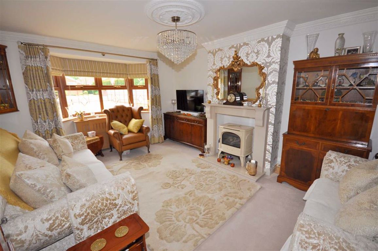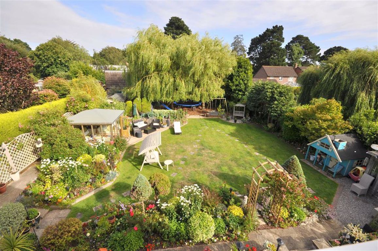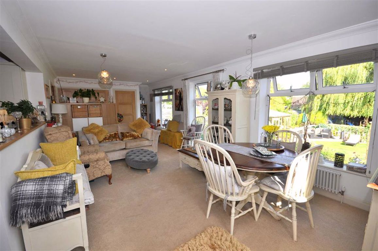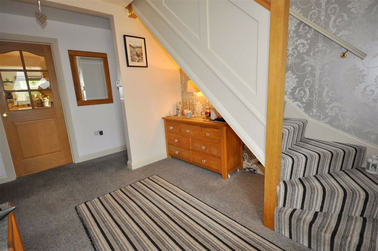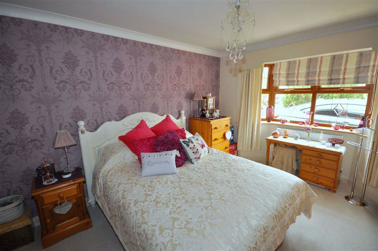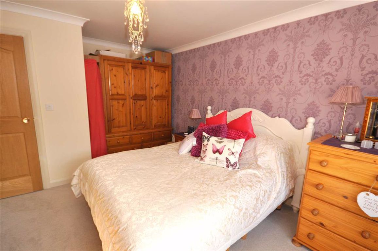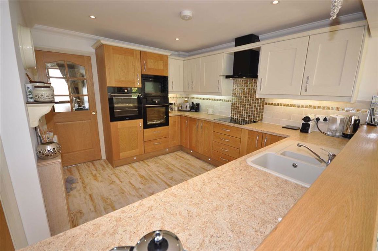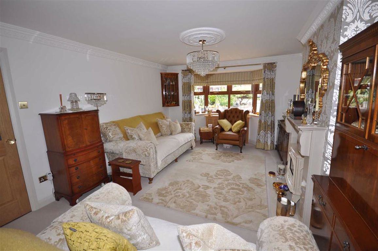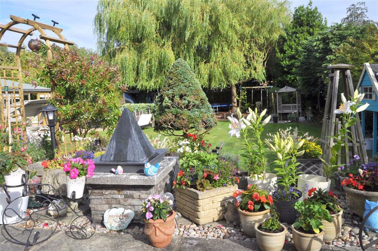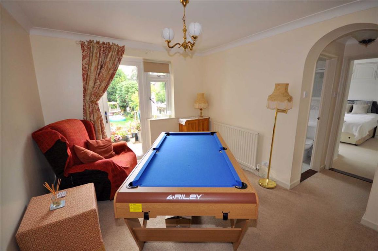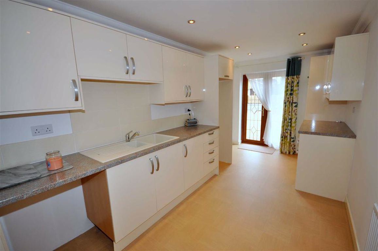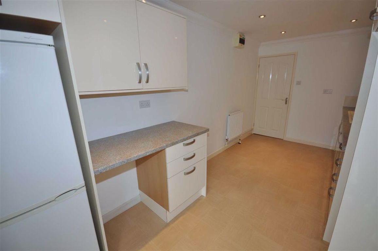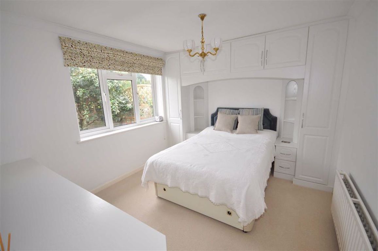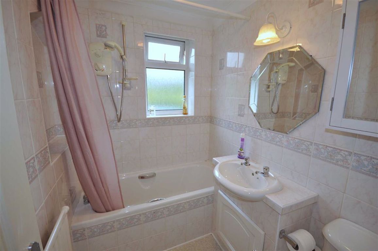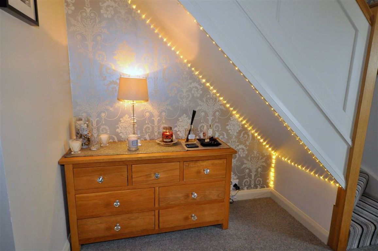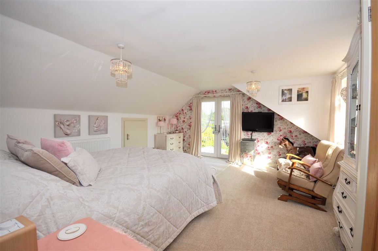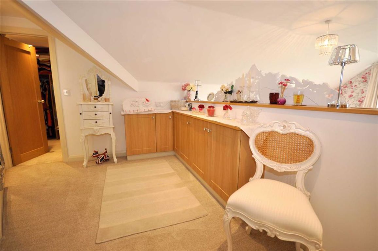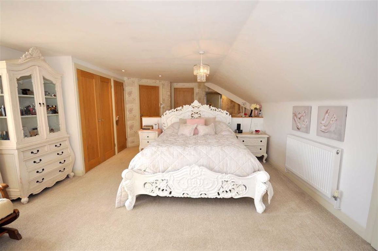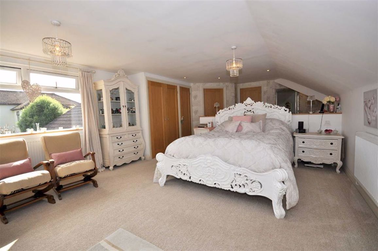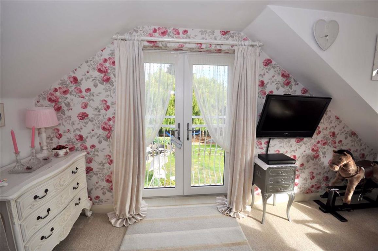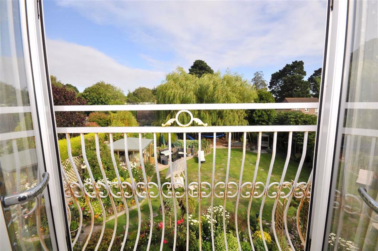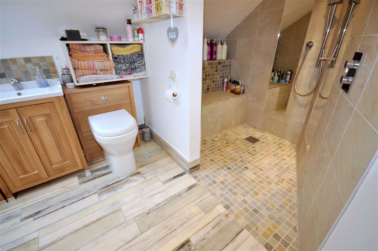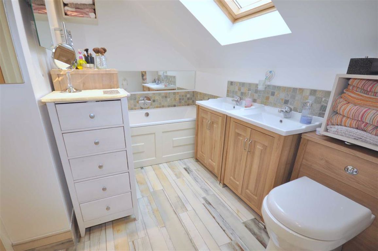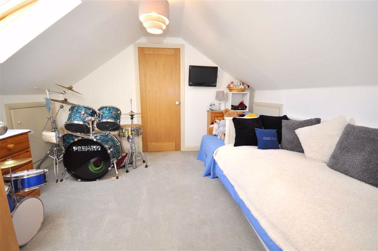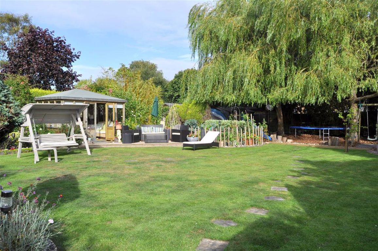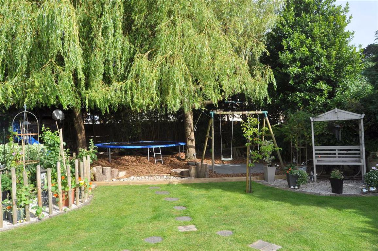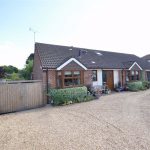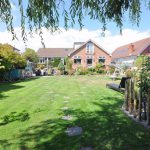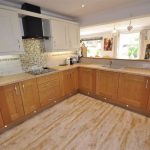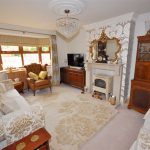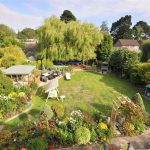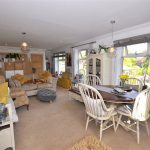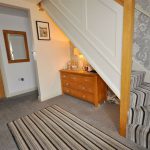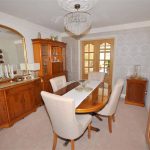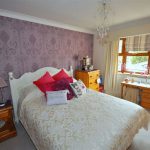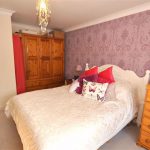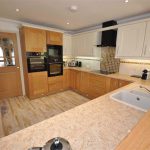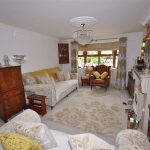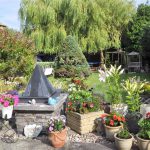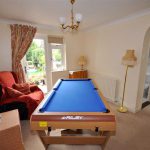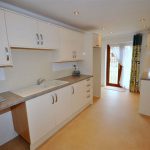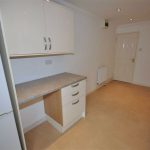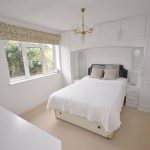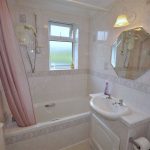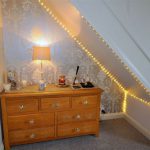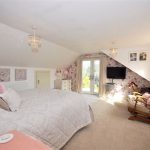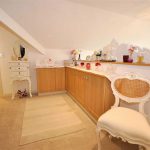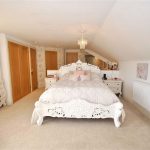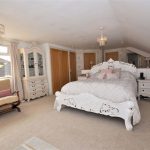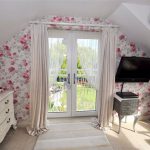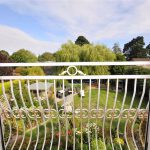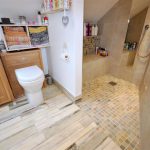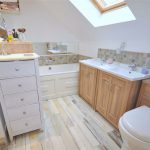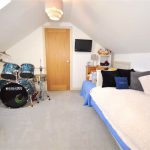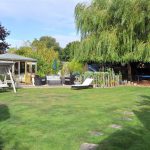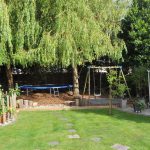St Cuthberts Lane, Locks Heath
Property Features
- 2200 SQUARE FEET STUNNING DETACHED CHALET
- 1/4 ACRE LANDSCAPED GARDEN
- ONE BED ANNEXE
- FLEXIBLE ACCOMODATION
- GAS CENTRAL HEATING
- MUST BE SEEN
Property Summary
NO CHAIN
With over 2,200 square feet of immaculately presented TWO STOREY accommodation this substantial property stands in approximately 1/4 of an acre and has lush landscaped gardens. There is a super FLEXIBLE layout for either a self contained annexe, growing family or home office. My fastidious clients have spared no expense in creating this superb property and yet there is still scope to further enlarge (STPP).
Full Details
SPACIOUS HALL
Stairs to first floor, double glazed wood effect front door with glazed lead light side panel, 2 radiators, flat plastered ceiling. Oak part glazed doors to kitchen & Lounge.
CLOAKROOM 1.41 x 1.21
Low level WC with concealed cistern. Wash hand basin vanity unit with mixer taps and tiled splashback. Radiator with ornate cover, UPVC double glazed window to front elevation, flat plastered ceiling, electric meter box, down lighters & extractor fan.
WALK IN CUPBOARD 1.81 x 1.21
Light, wall mounted Worcester boiler, fusebox, ample shelving.
LOUNGE 4.53 x 3.66
Flat plastered ceiling with ornate coving and rose, log burner (gas) with attractive surround, deep bay window recently installed lead light UPVC wood effect double glazed window. Radiator. Archway to:
DINING AREA 3.47 x 3.07
Flat plastered ceiling with ornate coving and rose. Oak glazed French doors to:
SITTING AREA
Overlooking rear garden. Storage cupboards. Flat plastered ceiling. Three UPVC wood grain effect picture windows overlooking rear garden. Two radiators. Oak glazed French doors to dining room.
KITCHEN FAMILY ROOM 8.08 x 7.02
A lovely spacious L shaped room overlooking the rear garden. Refitted with a range of contrasting wall and base units finished in natural and cream finish with corner units and pan drawers all soft close. Lighting under wall units and LED lighting at floor level. 1½ bowl Franke granite composite sink unit with mixer taps set in roll top laminate work surface and Peninsula unit. Splashback tiling. Two Gorenje + multifunction ovens one with Pyrolectic cleaning. Neff integrated dishwasher, Neff Combi Microwave oven. Gorenje ceramic electric hob with hood over. Space and cold water supply for American style fridge freezer. Down lighters. Laminate flooring. Movable island unit with cupboards topped with granite work surface. UPVC wood grain effect French doors to rear garden.
UTILITY ROOM 1.85 x 1.77
Single drainer grey composite sink, roll top laminate work surface. Wall and base units. Plumbing for washing machine and space for upright freezer and tumble dryer. Extractor fan. Tiled splashback. Radiator.
BEDROOM TWO 4.53 x 3.22
Deep bay window recently installed lead light UPVC wood effect double glazed window. Radiator. Flat plastered ceiling. Coving
PLAYROOM / SITTING ROOM 3.45 x 3.04
UPVC wood grain effect door to garden. UPVC wood grain double glazed window to rear garden. Radiator. Flat plastered ceiling. Coving
BATHROOM 2.09 x 1.53
Panelled bath with electric shower over. Wash hand basin. Low level WC. Radiator. Vinyl flooring. Tiled walls.
BEDROOM THREE 3.87 x 3.23
UPVC double glazed window. Built-in wardrobe and dressing unit, radiator.
KITCHEN 4.76 x 2.39
Range of wall and base units. 1½ bowl single drainer sink unit roll top laminate work surfaces. UPVC wood effect double glazed french doors to front garden. Radiator. Flat plastered ceiling. Coving. Vinyl flooring. Door to garage
LANDING
Velux window.
BEDROOM ONE 5.8 x 4.46
A spectacular bedroom with dual aspect and UPVC wood grain effect French doors and Juliette balcony overlooking the rear garden. Upvc wood grain effect double glazed window to side elevation. Built in double and single wardrobes. Cupboards. Flat plastered ceiling. Coving. Under eaves storage cupboards. Two radiators.
WALK IN WARDROBE 2.92 x 2.02
With built in hanging rails and shelves. Flat plastered ceiling and downlighters.
EN SUITE BATHROOM 4.09 x 1.87
Refitted with quality fittings comprising double ended bath with mixer taps. Velux window. Twin sinks in vanity unit. Low level WC in concealed cistern. Mirror finish bleached wood finish tiled floor. Ladder radiator. Large walk in fully tiled shower area with overhead and hand shower. Extractor fan. Flat plastered ceiling and downlighters.
BEDROOM FOUR 3.57 x 3.21
Velux window. Under eaves storage cupboards. Door to large walk in storage room
LOFT ROOM 5.2 x 3.57
With light. With potential to further extend (subject to planning).
FRONT GARDEN
Excellent twin entry gravelled hard standing leading to garage plus 3.02 metre driveway to side of property with gates to front and back.
GARAGE 4.78 x 2.39
With electric roller door and power and light.
REAR GARDEN 33.53m x 19.81m
A truly spectacular split level rear garden that has been created by my clients. There are french doors from the kitchen family room leading to a large paved area overlooking spacious lawned area with well stocked borders. South facing decking area. Outside taps. Separate enclosed vegetable area with raised borders. At the end of the garden is a shaded area with two mature weeping willows. There are two apple trees and one pear tree. The garden has various power points and an external lighting system.
Directions
From Park Gate proceed along Hunts Pond Road and turn right into St Cuthberts Lane the property is located on the left.
AGENTS NOTE: Checks have not been made of the services to the property, or of any equipment/appliances which may be included in the sale. Prospective purchasers should therefore arrange for their own inspection/tests to be carried out. Any figures regarding costs,charges or council tax should be checked independently whilst dimensions should not be relied upon for purchasing carpets or other items where accurate measurements are required.
VIEWING STRICTLY BY APPOINTMENT WITH IVENS & CO ON (01489) 565636
