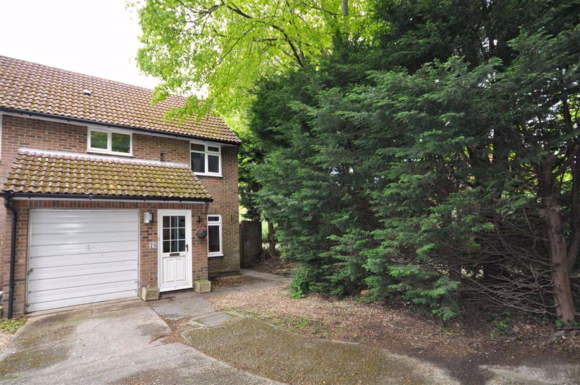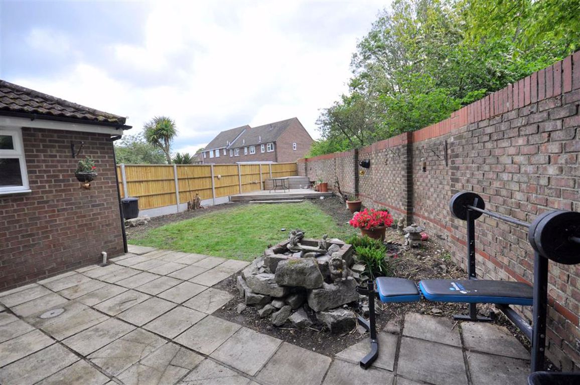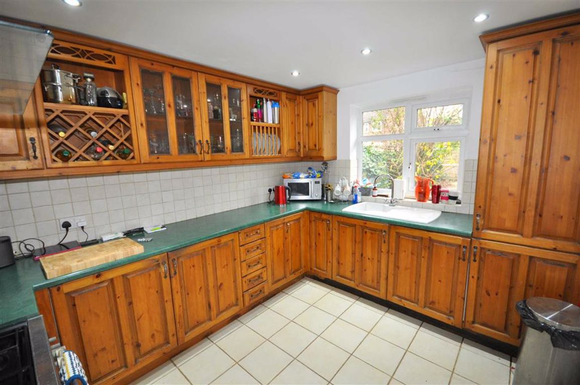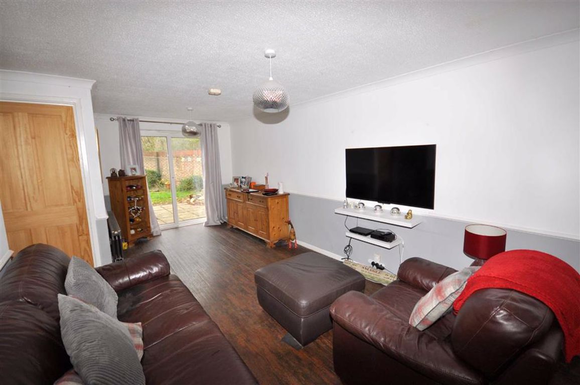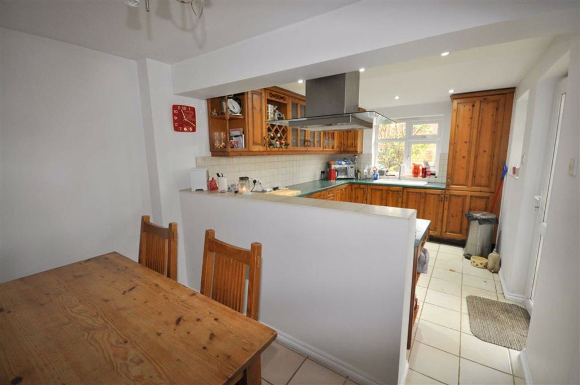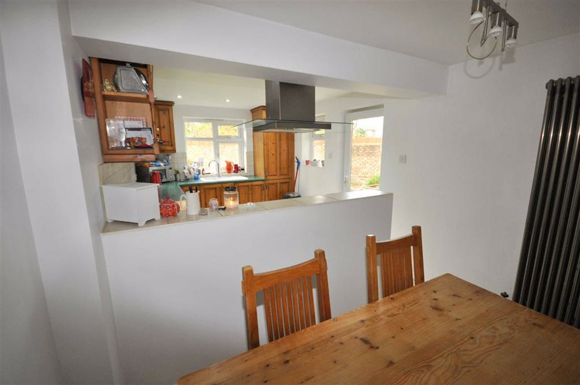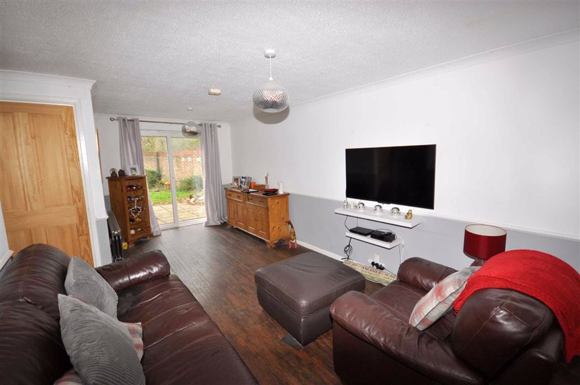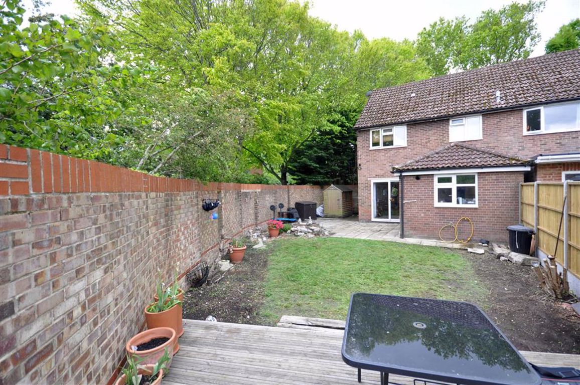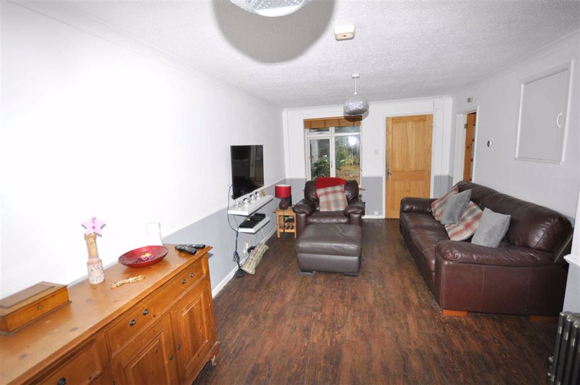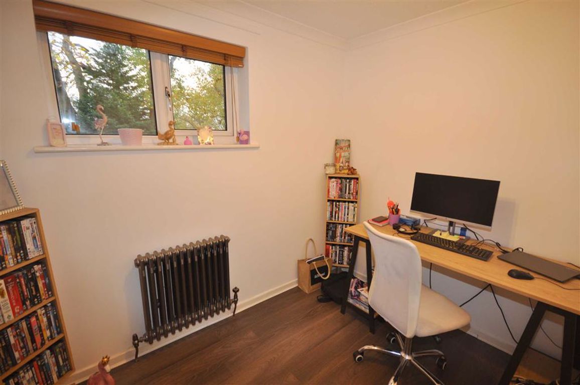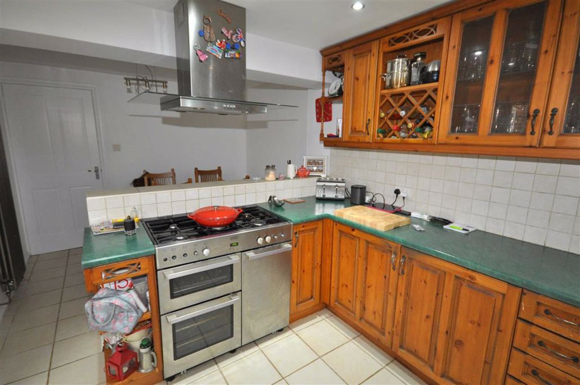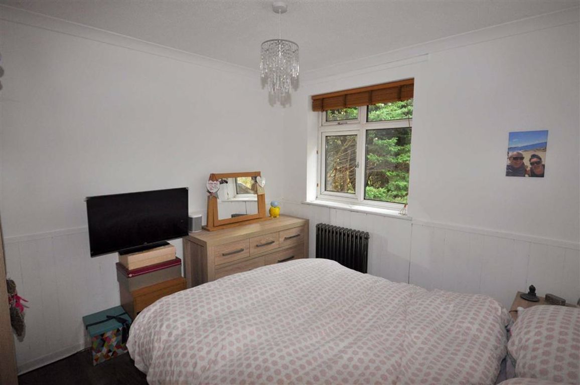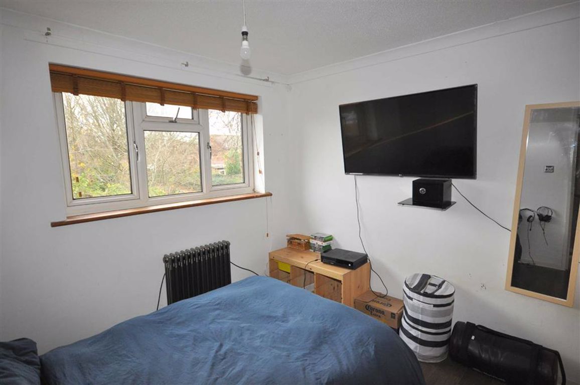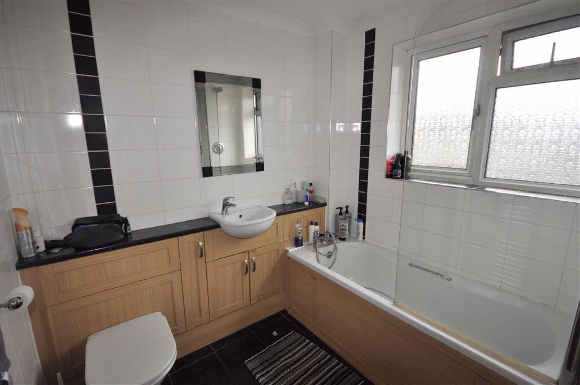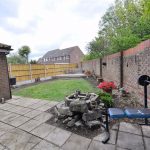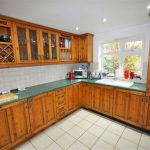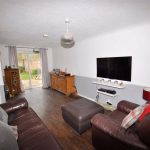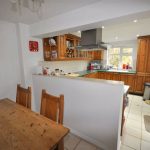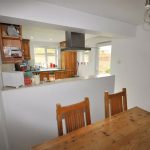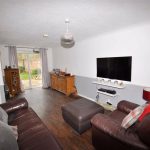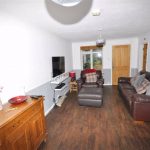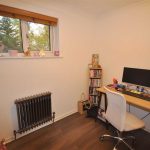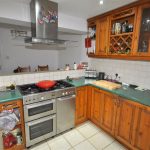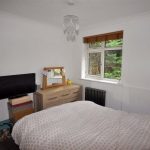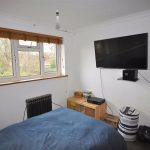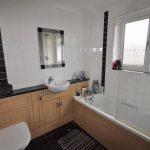Wellsmoor, Titchfield Common
Property Features
- THREE BED HOUSE
- NEXT TO PARKLAND
- SHORT WALK TO ST ANTHONY AND ST JOHN PRIMARY SCHOOLS
- GAS CENTRAL HEATING
- DOUBLE GLAZING
- 18' EXTENDED KITCHEN DINER
- CUL DE SAC LOCATION
Property Summary
Full Details
PORCH
Ornate radiator, Ceramic tiled floor. Dado rail. Coved ceiling. Fusebox. Door to:-
LOUNGE DINER 6.31 x 3.15
Upvc double glazed window to front elevation. Two ornate radiators, Dado rail. Coved ceiling. Laminate flooring. TV point. Double glazed patio doors to rear garden. Stairs to first floor.
STUDY AREA 3.13 x 2.4
Door from Lounge Diner. Previously part of garage. There is no window in this room.
KITCHEN BREAKFAST ROOM 5.47 x 2.48
Fitted with a range of wall and base units topped with laminate work surface. Single drainer enamel sink unit with mixer taps. Tiled splashbacks. Ceramic tiled floor. Cupboard housing boiler for central heating and hot water. Belling range cooker. Integrated dishwasher, washing machine and under counter fridge and freezer, Flat plastered ceiling and downlighters. Upvc double glazed window to rear and side elevation. Double glazed door to garden.
LANDING
Access to loft.
BEDROOM ONE 3.13 x 2.87
Upvc double glazed window to front elevation. Ornate radiator, Laminate flooring. Dado rail with panelling to lower level.
BEDROOM TWO 3.08 x 2.86
Upvc double glazed window to rear elevation. Ornate radiator, Laminate flooring. Single built in wardrobe.
BEDROOM THREE 2.68 x 1.99
Upvc double glazed window to front elevation. Ornate radiator, Laminate flooring.
BATHROOM 2.69 x 2.20
Upvc double glazed window to rear elevation. Panelled bath with shower mixer taps. Wash hand basin in vanity unit. Low level WC. Ladder style radiator. Tiled walls. Airing cupboard with hot water tank. Tiled floor. Ceiling mounted spotlights.
FRONT
Open plan with driveway and hard standing to front with pedestrian access to rear garden. The front section of former garage provides ample bike storage etc.
REAR GARDEN
Large rear garden with small lawn, large patio area and brick boundary wall. Shed.
COUNCIL TAX
Fareham Borough Council Band C
Directions
From this office proceed along Hunts Pond Road at the mini roundabout turn left into Lower Church Road and then turn right into Tillingbourne and then left into Wellsmoor. The property is located at the very end of the cul de sac.
AGENTS NOTE: Checks have not been made of the services to the property, or of any equipment/appliances which may be included in the sale. Prospective purchasers should therefore arrange for their own inspection/tests to be carried out. Any figures regarding costs,charges or council tax should be checked independently whilst dimensions should not be relied upon for purchasing carpets or other items where accurate measurements are required.
VIEWING STRICTLY BY APPOINTMENT WITH IVENS & CO ON (01489) 565636
